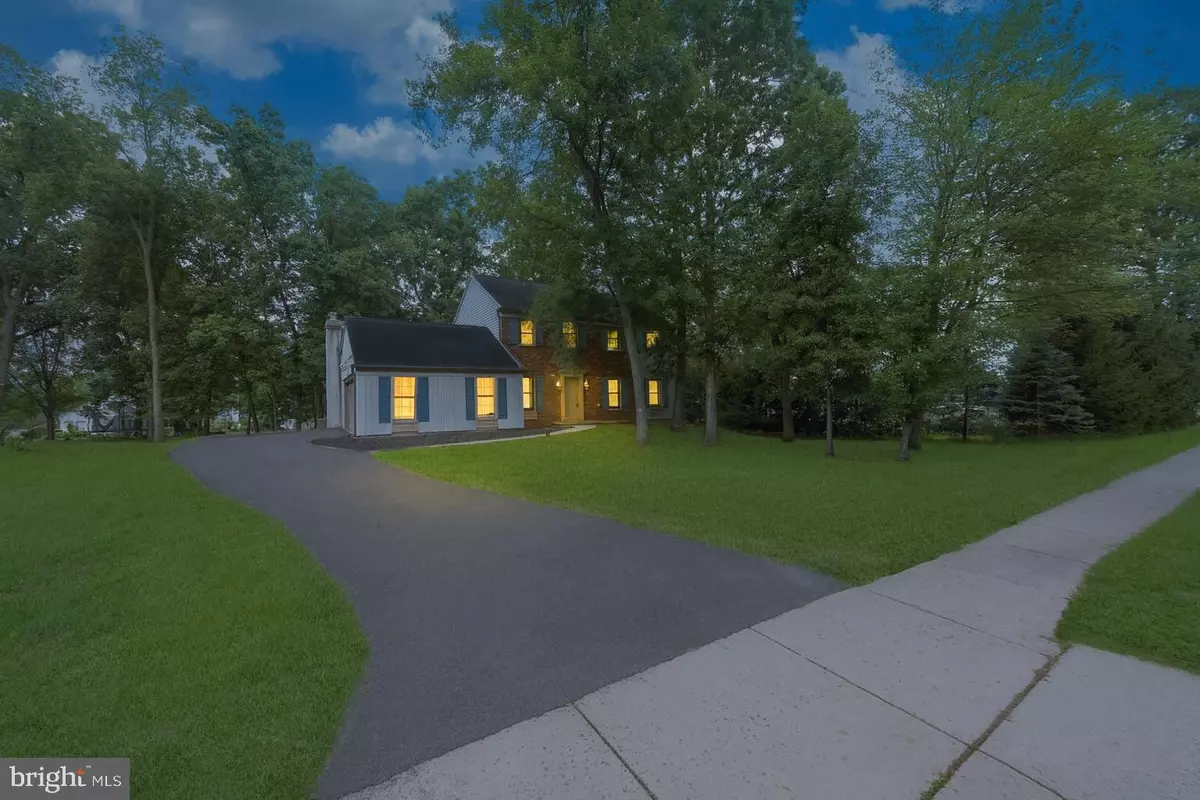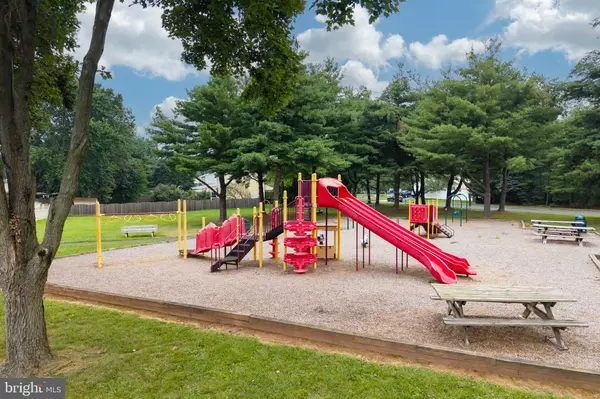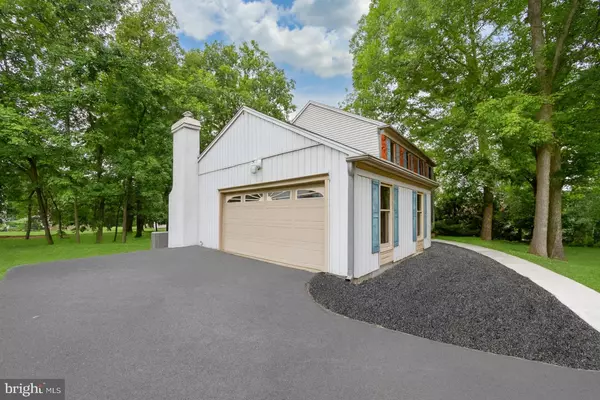Bought with Alisia Snyder • Opus Elite Real Estate
$590,000
$575,000
2.6%For more information regarding the value of a property, please contact us for a free consultation.
4 Beds
3 Baths
2,345 SqFt
SOLD DATE : 09/19/2025
Key Details
Sold Price $590,000
Property Type Single Family Home
Sub Type Detached
Listing Status Sold
Purchase Type For Sale
Square Footage 2,345 sqft
Price per Sqft $251
Subdivision Sugar Valley
MLS Listing ID PAMC2150388
Sold Date 09/19/25
Style Colonial
Bedrooms 4
Full Baths 2
Half Baths 1
HOA Y/N N
Abv Grd Liv Area 2,345
Year Built 1980
Available Date 2025-08-14
Annual Tax Amount $6,475
Tax Year 2025
Lot Size 0.369 Acres
Acres 0.37
Property Sub-Type Detached
Source BRIGHT
Property Description
Welcome to 822 Garfield Ave, a custom-built home in the highly desirable Sugar Valley neighborhood within the North Penn School District. This prime location puts you within walking distance of Gwynedd Square Elementary, the neighborhood playground, and even Merck Pharmaceutical.
Hitting the market for the first time, this well-maintained home offers 4 spacious bedrooms, 2.5 baths, an oversized basement, a flat backyard, and a 2-car garage.
Step inside and you'll immediately notice the beautiful hardwood floors flowing through much of the home. To your right is a bright, spacious living room. The foyer features a large coat closet and a newly updated powder room.
The kitchen is a standout, offering new stainless steel appliances, granite countertops, abundant cabinet space, two large pantries, and room for a breakfast table. Chair rail detailing flows from the kitchen into the formal dining room, adding a touch of charm.
Off the kitchen, you'll find:
A laundry room with storage cabinets and backyard access.
A family room with a cozy wood-burning fireplace.
Basement access to a massive space that runs under the family room, offering endless possibilities for storage, hobbies, or finishing.
Upstairs, a wide hallway leads to four generously sized bedrooms. The primary suite includes a walk-in closet and a private bath with a new vanity and toilet. One of the secondary bedrooms features stairs to a walk-up attic. The hall bath also boasts a new vanity.
Recent updates and features include:
Marvin replacement windows (except family room),
200-amp electric service with natural gas,
HVAC system (2024),
Water heater (2018),
30-year roof replaced 10 years ago.
This is your chance to own a move-in ready home in one of the area's most sought-after neighborhoods.
Location
State PA
County Montgomery
Area Upper Gwynedd Twp (10656)
Zoning RESIDENTIAL
Rooms
Other Rooms Living Room, Dining Room, Bedroom 2, Bedroom 3, Bedroom 4, Kitchen, Family Room, Bedroom 1, Laundry
Basement Full
Interior
Hot Water Electric
Cooling Central A/C
Fireplaces Number 1
Fireplace Y
Heat Source Natural Gas
Exterior
Parking Features Garage - Side Entry
Garage Spaces 2.0
View Y/N N
Water Access N
Accessibility None
Attached Garage 2
Total Parking Spaces 2
Garage Y
Private Pool N
Building
Story 2
Foundation Concrete Perimeter
Sewer Public Sewer
Water Public
Architectural Style Colonial
Level or Stories 2
Additional Building Above Grade
New Construction N
Schools
Elementary Schools Gwynedd Square
High Schools North Penn
School District North Penn
Others
Pets Allowed N
Senior Community No
Tax ID 56-00-02502-106
Ownership Fee Simple
SqFt Source 2345
Horse Property N
Special Listing Condition Standard
Read Less Info
Want to know what your home might be worth? Contact us for a FREE valuation!

Our team is ready to help you sell your home for the highest possible price ASAP


GET MORE INFORMATION






