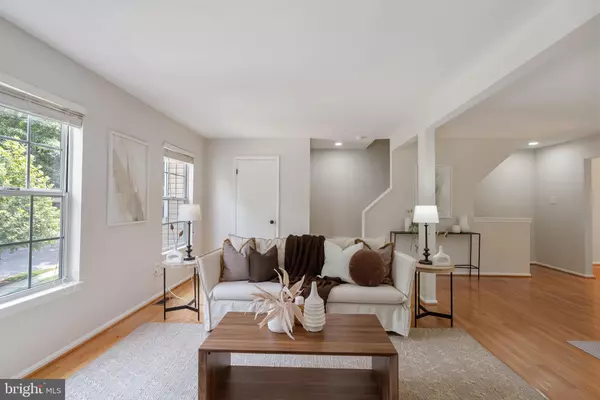Bought with Donald L Beecher • Redfin Corp
$505,000
$514,900
1.9%For more information regarding the value of a property, please contact us for a free consultation.
3 Beds
3 Baths
2,028 SqFt
SOLD DATE : 09/23/2025
Key Details
Sold Price $505,000
Property Type Townhouse
Sub Type End of Row/Townhouse
Listing Status Sold
Purchase Type For Sale
Square Footage 2,028 sqft
Price per Sqft $249
Subdivision Village Of Hickory Ridge
MLS Listing ID MDHW2057798
Sold Date 09/23/25
Style Colonial
Bedrooms 3
Full Baths 2
Half Baths 1
HOA Fees $114/mo
HOA Y/N Y
Abv Grd Liv Area 2,028
Year Built 1986
Annual Tax Amount $4,662
Tax Year 2024
Lot Size 2,178 Sqft
Acres 0.05
Property Sub-Type End of Row/Townhouse
Source BRIGHT
Property Description
Welcome to 10313 College Sq, Columbia, MD 21044 – a beautifully renovated end-unit townhome offering over 2,000 square feet of stylish, comfortable living space in one of Columbia's most desirable neighborhoods. Just a short walk to the vibrant Merriweather District, this 3-bedroom, 2.5-bath home backs to serene green space, blending peaceful surroundings with easy access to shops, dining, entertainment, and more. Inside, the main level impresses with gleaming real hardwood floors and an open-concept layout flooded with natural light—thanks to its coveted end-unit position. The brand-new kitchen features modern cabinetry, sleek stainless steel appliances, and fresh quartz countertops. A wood-burning fireplace in the living area invites cozy nights in, while the oversized back deck is perfect for morning coffee, weekend grilling, or simply enjoying the private, tree-lined backdrop. The entire home has been freshly painted throughout and features brand-new upgraded carpet on the upper and lower levels, making it truly move-in ready. Additional highlights include a newer HVAC system for year-round comfort, a garage for convenient parking and storage, and thoughtfully updated finishes throughout.
Location
State MD
County Howard
Zoning NT
Rooms
Basement Daylight, Full, Fully Finished, Rear Entrance, Walkout Level
Interior
Interior Features Floor Plan - Open, Kitchen - Gourmet, Kitchen - Table Space, Recessed Lighting, Wood Floors, Combination Dining/Living
Hot Water Electric
Heating Heat Pump(s)
Cooling Central A/C
Fireplaces Number 1
Equipment Built-In Microwave, Disposal, Dryer, Dishwasher, Exhaust Fan, Icemaker, Refrigerator, Stove, Washer
Fireplace Y
Appliance Built-In Microwave, Disposal, Dryer, Dishwasher, Exhaust Fan, Icemaker, Refrigerator, Stove, Washer
Heat Source Electric
Exterior
Parking Features Garage - Front Entry
Garage Spaces 1.0
Water Access N
Accessibility Other
Attached Garage 1
Total Parking Spaces 1
Garage Y
Building
Story 3
Foundation Block
Sewer Public Sewer
Water Public
Architectural Style Colonial
Level or Stories 3
Additional Building Above Grade, Below Grade
New Construction N
Schools
School District Howard County Public Schools
Others
Senior Community No
Tax ID 1415080477
Ownership Fee Simple
SqFt Source 2028
Special Listing Condition Standard
Read Less Info
Want to know what your home might be worth? Contact us for a FREE valuation!

Our team is ready to help you sell your home for the highest possible price ASAP


GET MORE INFORMATION






