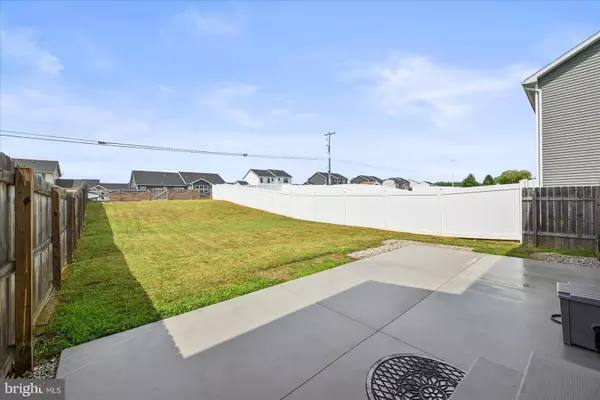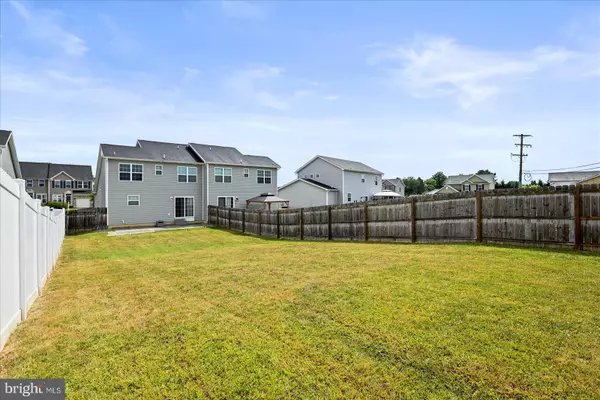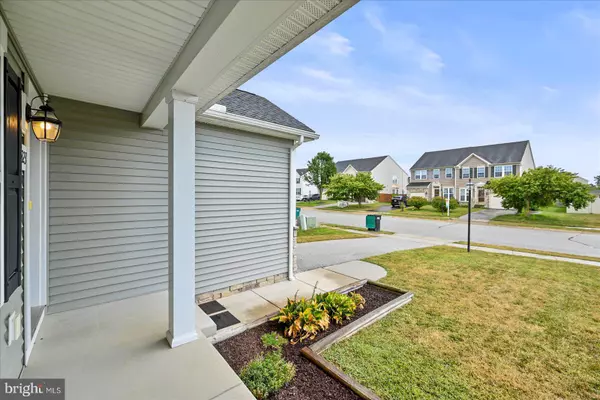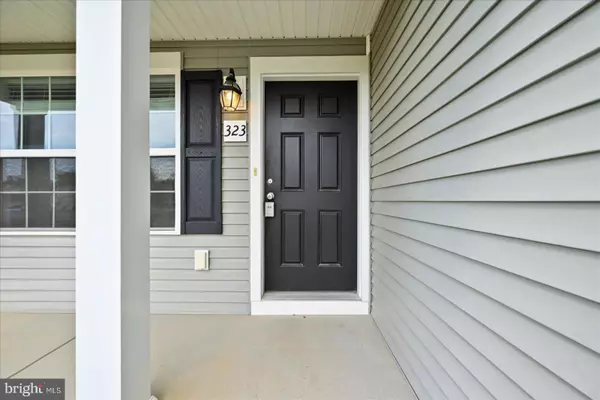Bought with Gail Schuchart • Cummings & Co. Realtors
$270,000
$269,000
0.4%For more information regarding the value of a property, please contact us for a free consultation.
3 Beds
3 Baths
1,303 SqFt
SOLD DATE : 09/25/2025
Key Details
Sold Price $270,000
Property Type Single Family Home
Sub Type Twin/Semi-Detached
Listing Status Sold
Purchase Type For Sale
Square Footage 1,303 sqft
Price per Sqft $207
Subdivision Chapel Ridge
MLS Listing ID PAAD2019314
Sold Date 09/25/25
Style Colonial
Bedrooms 3
Full Baths 2
Half Baths 1
HOA Y/N N
Abv Grd Liv Area 1,303
Year Built 2018
Annual Tax Amount $4,476
Tax Year 2025
Lot Size 6,098 Sqft
Acres 0.14
Property Sub-Type Twin/Semi-Detached
Source BRIGHT
Property Description
You won't want to miss this affordable, move-in ready home—neat as a pin and best of all, no HOA! Located in Conewago Valley School District, this property offers 3 bedrooms, 2.5 bathrooms, and a spacious layout perfect for comfortable living. The open kitchen and dining area provide plenty of room for gathering, and all appliances convey—including the washer and dryer conveniently located in the first-floor laundry! Upstairs, you'll find three bedrooms and two full bathrooms! Enjoy your private, large fenced-in backyard with patio, ideal for entertaining, playing, gardening and more! The full basement with an egress window is ready for your finishing touches—great potential for a rec room, home office, or gym. Also includes a 1-car garage! Easy access to local conveniences. Schedule your showing today—this home is affordable, functional, and ready for its next owners!
Location
State PA
County Adams
Area Conewago Twp (14308)
Zoning RESIDENTIAL
Rooms
Other Rooms Living Room, Dining Room, Primary Bedroom, Bedroom 2, Bedroom 3, Kitchen, Laundry
Basement Full, Interior Access, Poured Concrete, Unfinished
Interior
Hot Water Electric
Heating Heat Pump(s)
Cooling Central A/C
Equipment Oven/Range - Electric, Dishwasher, Built-In Microwave, Refrigerator, Washer, Dryer
Fireplace N
Appliance Oven/Range - Electric, Dishwasher, Built-In Microwave, Refrigerator, Washer, Dryer
Heat Source Natural Gas
Laundry Main Floor
Exterior
Exterior Feature Patio(s), Porch(es)
Parking Features Garage - Front Entry, Garage Door Opener, Inside Access
Garage Spaces 3.0
Fence Fully, Rear
Water Access N
Roof Type Architectural Shingle
Accessibility None
Porch Patio(s), Porch(es)
Attached Garage 1
Total Parking Spaces 3
Garage Y
Building
Lot Description Rear Yard
Story 2
Foundation Concrete Perimeter
Sewer Public Sewer
Water Public
Architectural Style Colonial
Level or Stories 2
Additional Building Above Grade, Below Grade
New Construction N
Schools
School District Conewago Valley
Others
Senior Community No
Tax ID 08021-0257---000
Ownership Fee Simple
SqFt Source 1303
Acceptable Financing Cash, Conventional, USDA, FHA, VA
Listing Terms Cash, Conventional, USDA, FHA, VA
Financing Cash,Conventional,USDA,FHA,VA
Special Listing Condition Standard
Read Less Info
Want to know what your home might be worth? Contact us for a FREE valuation!

Our team is ready to help you sell your home for the highest possible price ASAP


GET MORE INFORMATION






