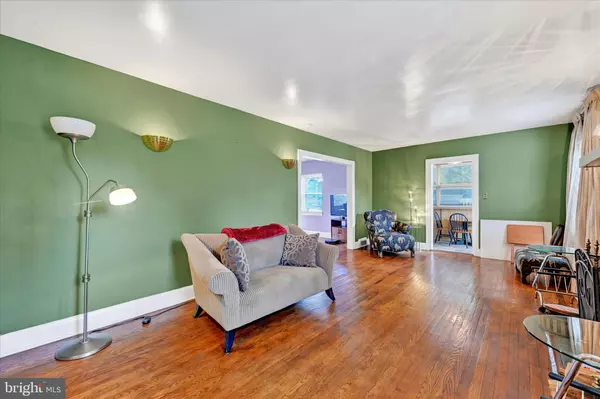Bought with Ronald Strauss • Redfin Corp
$331,500
$324,950
2.0%For more information regarding the value of a property, please contact us for a free consultation.
3 Beds
2 Baths
2,159 SqFt
SOLD DATE : 09/24/2025
Key Details
Sold Price $331,500
Property Type Single Family Home
Sub Type Detached
Listing Status Sold
Purchase Type For Sale
Square Footage 2,159 sqft
Price per Sqft $153
Subdivision Villa Nova
MLS Listing ID MDBC2136828
Sold Date 09/24/25
Style Traditional
Bedrooms 3
Full Baths 2
HOA Y/N N
Abv Grd Liv Area 1,759
Year Built 1939
Annual Tax Amount $3,488
Tax Year 2024
Lot Size 9,000 Sqft
Acres 0.21
Lot Dimensions 1.00 x
Property Sub-Type Detached
Source BRIGHT
Property Description
Welcome to 3605 Buckingham Rd — a 3-bedroom, 2-bathroom home brimming with character and timeless appeal. The main level features beautiful hardwood flooring throughout, a spacious living room with a cozy wood-burning fireplace, a formal dining room, a bright kitchen, and a charming sunroom perfect for relaxing or entertaining. Upstairs, you'll find three comfortable bedrooms and a full hallway bathroom, with one bedroom offering access to a private balcony. The finished basement provides additional living space, a second full bathroom, and generous storage options. Extra attic space adds to the home's functionality. Situated in a convenient location, this home is filled with warmth, charm, and everyday comfort. Schedule your showing today!
Location
State MD
County Baltimore
Zoning DR 3.5
Rooms
Other Rooms Living Room, Dining Room, Bedroom 2, Bedroom 3, Kitchen, Basement, Bedroom 1, Sun/Florida Room, Full Bath
Basement Fully Finished
Interior
Interior Features Bar, Built-Ins, Ceiling Fan(s), Floor Plan - Traditional, Bathroom - Stall Shower, Bathroom - Tub Shower
Hot Water Electric
Heating Central
Cooling Central A/C
Flooring Hardwood, Tile/Brick
Fireplaces Number 1
Fireplaces Type Wood
Equipment Dishwasher, Disposal, Dryer, Microwave, Refrigerator, Stove, Washer
Fireplace Y
Appliance Dishwasher, Disposal, Dryer, Microwave, Refrigerator, Stove, Washer
Heat Source Natural Gas
Exterior
Exterior Feature Balcony
Parking Features Garage - Front Entry
Garage Spaces 2.0
Water Access N
Accessibility None
Porch Balcony
Attached Garage 2
Total Parking Spaces 2
Garage Y
Building
Story 3
Foundation Permanent
Sewer Public Sewer
Water Public
Architectural Style Traditional
Level or Stories 3
Additional Building Above Grade, Below Grade
New Construction N
Schools
School District Baltimore County Public Schools
Others
Senior Community No
Tax ID 04020206000101
Ownership Fee Simple
SqFt Source 2159
Special Listing Condition Standard
Read Less Info
Want to know what your home might be worth? Contact us for a FREE valuation!

Our team is ready to help you sell your home for the highest possible price ASAP


GET MORE INFORMATION






