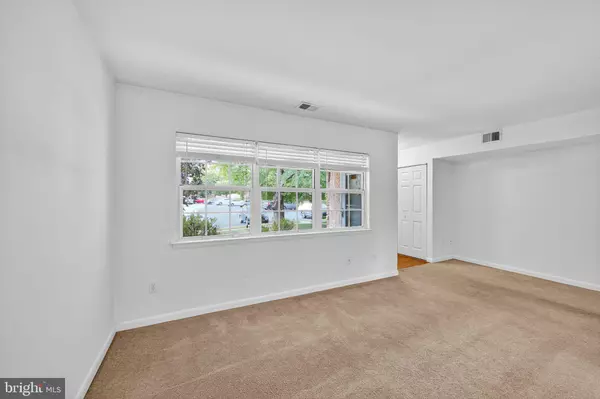Bought with Tiffany Ehm • EXP Realty, LLC
$295,000
$275,000
7.3%For more information regarding the value of a property, please contact us for a free consultation.
3 Beds
3 Baths
1,408 SqFt
SOLD DATE : 09/26/2025
Key Details
Sold Price $295,000
Property Type Townhouse
Sub Type Interior Row/Townhouse
Listing Status Sold
Purchase Type For Sale
Square Footage 1,408 sqft
Price per Sqft $209
Subdivision Beaver Run Knoll
MLS Listing ID PACT2107494
Sold Date 09/26/25
Style Colonial
Bedrooms 3
Full Baths 2
Half Baths 1
HOA Fees $97/mo
HOA Y/N Y
Abv Grd Liv Area 1,408
Year Built 1989
Annual Tax Amount $4,554
Tax Year 2025
Lot Size 2,000 Sqft
Acres 0.05
Lot Dimensions 0.00 x 0.00
Property Sub-Type Interior Row/Townhouse
Source BRIGHT
Property Description
Charming 3-Bedroom Townhome in Beaver Run Knoll. Welcome to this 3-bedroom, 2.5-bath townhome located in the desirable Beaver Run Knoll community. Enjoy the many amenities this neighborhood offers, including open green spaces, playgrounds, tennis courts, a community pool, and a clubhouse.
The spacious first floor features a bright living room, powder room, separate dining room, and a kitchen that opens to both a back patio and a deck—perfect for relaxing or entertaining. Upstairs, you'll find generously sized bedrooms and additional baths designed for comfort and convenience.
Beaver Run Knoll is ideally situated just minutes from the Route 30 Bypass and the Downingtown Train Station, making commuting a breeze. Please note, this community is owner-occupant only, with a rental waiting list currently in place. Homeowners are also responsible for exterior maintenance and shoveling their own walkways. Don't miss the opportunity to make this wonderful home yours in a vibrant, amenity-rich community! SELLER REQUESTS OFFERS BY 7PM 9/6 . OFFERS MUST BE IN WRITING.
Location
State PA
County Chester
Area Caln Twp (10339)
Zoning R10 RES: 1 FAM
Interior
Interior Features Bathroom - Stall Shower, Bathroom - Tub Shower, Dining Area, Floor Plan - Traditional, Walk-in Closet(s), Carpet
Hot Water Electric
Heating Heat Pump(s)
Cooling Central A/C
Flooring Carpet, Laminate Plank
Equipment Dishwasher, Disposal, Dryer - Electric, Oven/Range - Electric, Refrigerator, Washer, Water Heater, Built-In Microwave
Furnishings No
Fireplace N
Appliance Dishwasher, Disposal, Dryer - Electric, Oven/Range - Electric, Refrigerator, Washer, Water Heater, Built-In Microwave
Heat Source Electric
Laundry Main Floor
Exterior
Garage Spaces 2.0
Amenities Available Club House, Pool - Outdoor, Tot Lots/Playground, Tennis Courts
Water Access N
View Courtyard
Roof Type Shingle
Accessibility Level Entry - Main
Total Parking Spaces 2
Garage N
Building
Lot Description Backs - Open Common Area
Story 2
Foundation Slab
Sewer Public Sewer
Water Public
Architectural Style Colonial
Level or Stories 2
Additional Building Above Grade, Below Grade
New Construction N
Schools
Elementary Schools Reeceville
High Schools Coatesville Area Senior
School District Coatesville Area
Others
Pets Allowed Y
HOA Fee Include Common Area Maintenance,Road Maintenance,Snow Removal
Senior Community No
Tax ID 39-05A-0281
Ownership Fee Simple
SqFt Source 1408
Acceptable Financing Cash, Conventional, FHA, VA
Horse Property N
Listing Terms Cash, Conventional, FHA, VA
Financing Cash,Conventional,FHA,VA
Special Listing Condition Standard
Pets Allowed No Pet Restrictions
Read Less Info
Want to know what your home might be worth? Contact us for a FREE valuation!

Our team is ready to help you sell your home for the highest possible price ASAP


GET MORE INFORMATION






