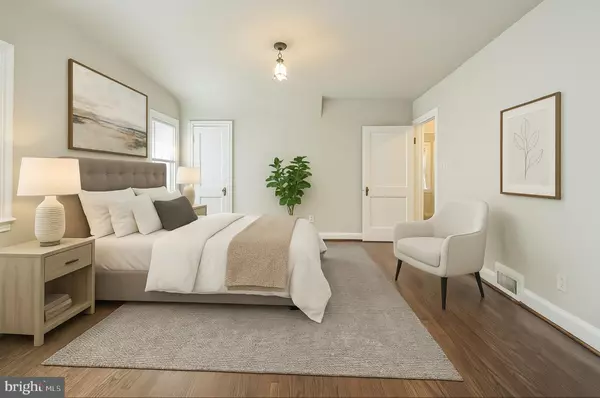Bought with Jacqueline E Sellers • RE/MAX Advantage Realty
$312,500
$312,500
For more information regarding the value of a property, please contact us for a free consultation.
3 Beds
2 Baths
1,292 SqFt
SOLD DATE : 09/29/2025
Key Details
Sold Price $312,500
Property Type Single Family Home
Sub Type Detached
Listing Status Sold
Purchase Type For Sale
Square Footage 1,292 sqft
Price per Sqft $241
Subdivision Larchmont
MLS Listing ID MDBC2132816
Sold Date 09/29/25
Style French
Bedrooms 3
Full Baths 1
Half Baths 1
HOA Y/N N
Abv Grd Liv Area 1,292
Year Built 1942
Available Date 2025-07-07
Annual Tax Amount $2,176
Tax Year 2024
Lot Size 5,940 Sqft
Acres 0.14
Lot Dimensions 1.00 x
Property Sub-Type Detached
Source BRIGHT
Property Description
Discover this beautifully updated and charming 3-bedroom, 1.5-bath stone home, nestled on a peaceful hilltop in a quiet neighborhood with no Baltimore City taxes. Enjoy serene river views right from your backyard, offering a perfect retreat after a long day.
Recent upgrades include a new roof, windows, HVAC, water heater, fresh interior and exterior paint, refinished floors, and a stunning modern kitchen featuring stainless steel appliances. Move in with confidence knowing the big-ticket items are already taken care of!
Step out back to a private, peaceful yard where you can soak in the calming sights of the river and enjoy nature all year round. With its solid stone construction and inviting charm, this home blends timeless character with modern comfort.
Don't miss your chance to own this gem in a prime Baltimore County location!
Location
State MD
County Baltimore
Zoning COUNTY
Rooms
Other Rooms Study, Laundry, Office, Attic
Basement Other
Interior
Interior Features Attic, Family Room Off Kitchen, Other, Dining Area, Chair Railings, Crown Moldings, Window Treatments, Upgraded Countertops, Wood Floors
Hot Water 60+ Gallon Tank
Heating Forced Air, Hot Water
Cooling Ceiling Fan(s), Central A/C, Dehumidifier
Fireplaces Number 1
Fireplaces Type Equipment, Mantel(s), Screen
Equipment Washer/Dryer Hookups Only, Dishwasher, Disposal, Dryer, Exhaust Fan, Humidifier, Icemaker, Microwave, Oven/Range - Gas, Oven - Self Cleaning, Refrigerator, Stove, Washer
Fireplace Y
Window Features Screens,Storm,Wood Frame
Appliance Washer/Dryer Hookups Only, Dishwasher, Disposal, Dryer, Exhaust Fan, Humidifier, Icemaker, Microwave, Oven/Range - Gas, Oven - Self Cleaning, Refrigerator, Stove, Washer
Heat Source Natural Gas
Exterior
Exterior Feature Patio(s), Porch(es)
Fence Fully
Water Access N
View Golf Course, Trees/Woods, Water
Accessibility Entry Slope <1'
Porch Patio(s), Porch(es)
Road Frontage Private
Garage N
Building
Lot Description Backs to Trees, Cleared, Landscaping, No Thru Street, Stream/Creek, Trees/Wooded
Story 3
Foundation Crawl Space
Sewer Public Sewer
Water Public
Architectural Style French
Level or Stories 3
Additional Building Above Grade, Below Grade
Structure Type 9'+ Ceilings,Dry Wall,Tray Ceilings
New Construction N
Schools
School District Baltimore County Public Schools
Others
Senior Community No
Tax ID 04010108801980
Ownership Fee Simple
SqFt Source 1292
Special Listing Condition Standard
Read Less Info
Want to know what your home might be worth? Contact us for a FREE valuation!

Our team is ready to help you sell your home for the highest possible price ASAP


GET MORE INFORMATION






