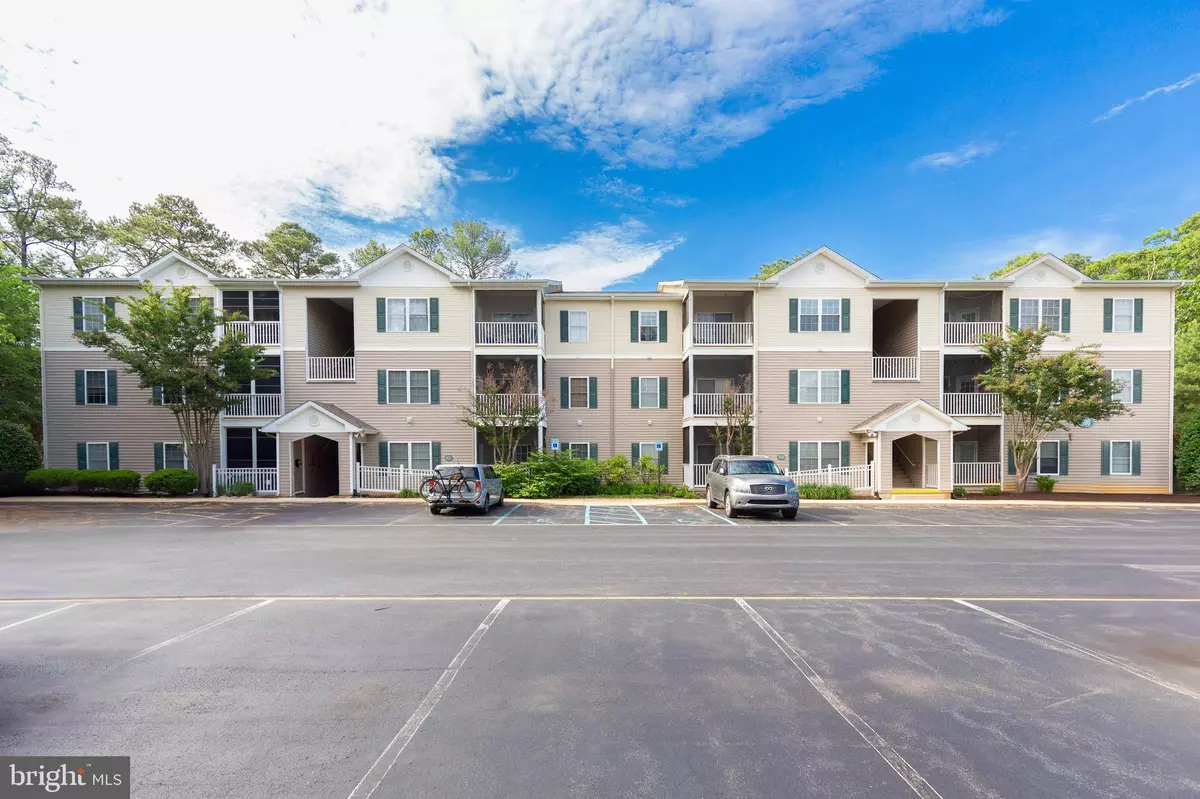Bought with AMY PIETLOCK • Monument Sotheby's International Realty
$360,000
$379,900
5.2%For more information regarding the value of a property, please contact us for a free consultation.
2 Beds
2 Baths
1,050 SqFt
SOLD DATE : 09/29/2025
Key Details
Sold Price $360,000
Property Type Condo
Sub Type Condo/Co-op
Listing Status Sold
Purchase Type For Sale
Square Footage 1,050 sqft
Price per Sqft $342
Subdivision Creekwood
MLS Listing ID DESU2086398
Sold Date 09/29/25
Style Coastal,Contemporary
Bedrooms 2
Full Baths 2
Condo Fees $1,050/qua
HOA Y/N N
Abv Grd Liv Area 1,050
Year Built 2002
Annual Tax Amount $685
Tax Year 2024
Lot Dimensions 0.00 x 0.00
Property Sub-Type Condo/Co-op
Source BRIGHT
Property Description
Top Floor Turn-key Furnished Two Bedroom Two Bath Condo. Maintenance free living near the beach. This custom painted home features LVP floors and Berber carpet and tiled baths. Three ceiling fans keep you cool and comfortable. The screened in balcony features its own storage closet and wooded views. This home has been custom painted and features custom wall treatments in both bedrooms. Both bedrooms feature walk -in closets. This home makes an excellent vacation home, year round home or investment property. The community features a beautiful pool. Plenty of parking and a location equi-distant from both Rehoboth or Lewes beaches. The breakwater-junction bike path is also just a short distance away. Enjoy the 24 hour Rehoboth Diner just a short walk away.
Location
State DE
County Sussex
Area Lewes Rehoboth Hundred (31009)
Zoning RESIDENTIAL
Rooms
Main Level Bedrooms 2
Interior
Interior Features Bathroom - Stall Shower, Bathroom - Tub Shower, Carpet, Ceiling Fan(s), Crown Moldings, Dining Area, Floor Plan - Open, Kitchen - Galley, Walk-in Closet(s), Window Treatments
Hot Water Electric
Heating Heat Pump(s)
Cooling Heat Pump(s)
Flooring Carpet, Ceramic Tile, Luxury Vinyl Plank
Equipment Dishwasher, Disposal, Dryer - Electric, Microwave, Oven/Range - Electric, Washer/Dryer Stacked
Furnishings Yes
Fireplace N
Window Features Screens
Appliance Dishwasher, Disposal, Dryer - Electric, Microwave, Oven/Range - Electric, Washer/Dryer Stacked
Heat Source Electric
Laundry Has Laundry, Dryer In Unit, Washer In Unit
Exterior
Exterior Feature Balcony, Screened
Utilities Available Cable TV Available, Electric Available
Amenities Available Pool - Outdoor
Water Access N
Accessibility None
Porch Balcony, Screened
Garage N
Building
Story 1
Unit Features Garden 1 - 4 Floors
Sewer Public Sewer
Water Public
Architectural Style Coastal, Contemporary
Level or Stories 1
Additional Building Above Grade, Below Grade
New Construction N
Schools
School District Cape Henlopen
Others
Pets Allowed Y
HOA Fee Include Common Area Maintenance,Lawn Maintenance,Pool(s),Snow Removal,Trash
Senior Community No
Tax ID 334-13.00-3.01-519
Ownership Condominium
SqFt Source 1050
Special Listing Condition Standard
Pets Allowed Cats OK, Dogs OK
Read Less Info
Want to know what your home might be worth? Contact us for a FREE valuation!

Our team is ready to help you sell your home for the highest possible price ASAP


GET MORE INFORMATION






