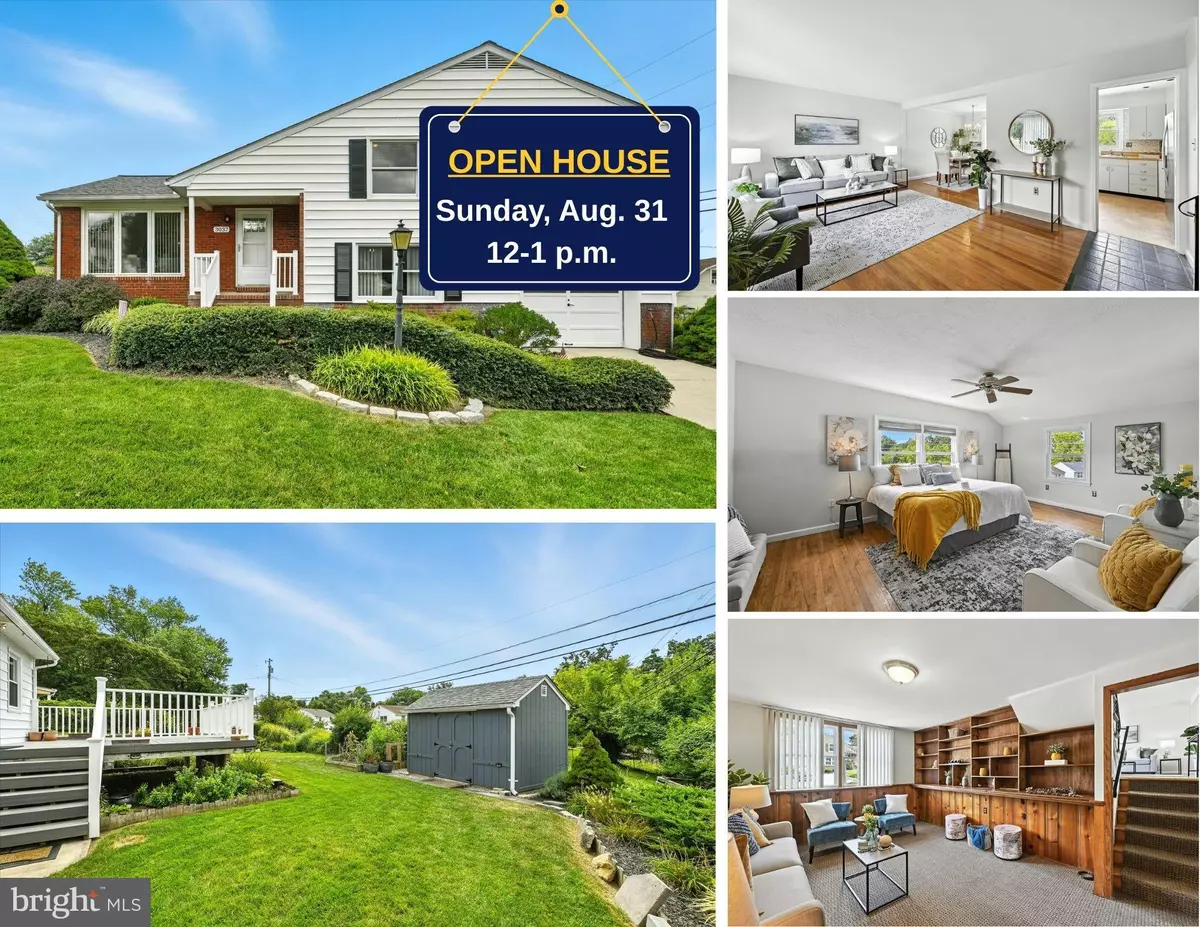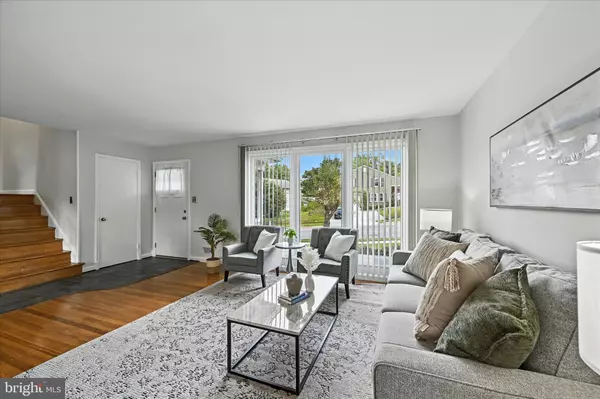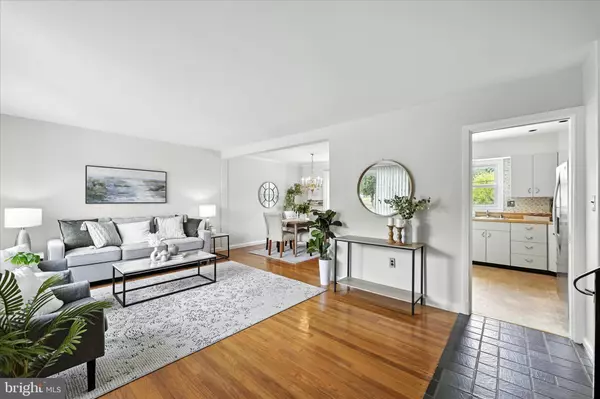Bought with Ryan Casey • Cummings & Co. Realtors
$375,000
$350,000
7.1%For more information regarding the value of a property, please contact us for a free consultation.
3 Beds
2 Baths
1,670 SqFt
SOLD DATE : 09/30/2025
Key Details
Sold Price $375,000
Property Type Single Family Home
Sub Type Detached
Listing Status Sold
Purchase Type For Sale
Square Footage 1,670 sqft
Price per Sqft $224
Subdivision Thornewood Park
MLS Listing ID MDBC2137408
Sold Date 09/30/25
Style Split Level
Bedrooms 3
Full Baths 2
HOA Y/N N
Abv Grd Liv Area 1,670
Year Built 1958
Available Date 2025-09-01
Annual Tax Amount $2,745
Tax Year 2024
Lot Size 0.258 Acres
Acres 0.26
Lot Dimensions 1.00 x
Property Sub-Type Detached
Source BRIGHT
Property Description
Can't make the open house - watch the walk through tour and feel like you are there in person! *Open House Sunday, Aug 31st 12-1. From the moment you pull up to 3037 3rd Avenue, you can tell this is a home that's been loved. Its tidy landscaping, welcoming curb appeal, and classic split-level style set the tone for what's inside.
Step through the front door into a bright and airy main level, where hardwood floors gleam underfoot and sunlight pours through a picture window in the open living and dining area. The kitchen, cozy yet functional, has space for a breakfast table or even a center island—perfect for morning coffee or casual weeknight meals, the pocket doors add character and privacy.
Upstairs, you'll find three comfortable bedrooms and a full bath. The hall closet hides a thoughtful touch: a laundry chute, making life just a little easier.
Head downstairs and you're greeted by a charming family room wrapped in nostalgic knotty pine paneling, complete with built-ins that make the space feel warm and inviting. Just off this level, a spacious laundry room with utility tub doubles as a storage haven, keeping everything neat and organized.
Out back, the rear yard is a little slice of suburban paradise. A low-maintenance deck invites summer barbecues, while a vegetable garden waits for your green thumb. It's the kind of space that makes you want to linger on sunny afternoons. The property also includes a shed (on a concrete slab with exhaust fan for comfort while working) with electric—ready to be your gardening shed, she-shed, workshop, or whatever fits your lifestyle.
With a one-car garage, paved driveway, a well-kept interior, and sellers who are adding the final touches to make it move-in ready, this home is truly a place where pride of ownership shines—ready to welcome its next chapter.
HVAC 2005, Water Heater 2021
Location
State MD
County Baltimore
Zoning *
Rooms
Other Rooms Living Room, Dining Room, Bedroom 2, Bedroom 3, Kitchen, Family Room, Bedroom 1, Utility Room, Full Bath
Basement Garage Access, Partially Finished, Rear Entrance, Walkout Level, Windows, Heated
Interior
Interior Features Attic, Bathroom - Tub Shower, Ceiling Fan(s), Combination Dining/Living, Floor Plan - Traditional, Kitchen - Eat-In, Kitchen - Table Space, Laundry Chute, Wood Floors, Pantry, Built-Ins, Bathroom - Stall Shower
Hot Water Natural Gas
Heating Forced Air
Cooling Central A/C, Ceiling Fan(s)
Flooring Wood
Equipment Dishwasher, Oven/Range - Gas, Washer, Dryer, Refrigerator, Water Heater, Disposal
Fireplace N
Window Features Replacement
Appliance Dishwasher, Oven/Range - Gas, Washer, Dryer, Refrigerator, Water Heater, Disposal
Heat Source Natural Gas
Laundry Basement
Exterior
Parking Features Garage - Front Entry
Garage Spaces 2.0
Water Access N
Roof Type Shingle
Accessibility None
Attached Garage 1
Total Parking Spaces 2
Garage Y
Building
Lot Description Front Yard, Rear Yard
Story 3
Foundation Block
Sewer Public Sewer
Water Public
Architectural Style Split Level
Level or Stories 3
Additional Building Above Grade, Below Grade
New Construction N
Schools
School District Baltimore County Public Schools
Others
Senior Community No
Tax ID 04111123053870
Ownership Ground Rent
SqFt Source 1670
Special Listing Condition Standard
Read Less Info
Want to know what your home might be worth? Contact us for a FREE valuation!

Our team is ready to help you sell your home for the highest possible price ASAP


GET MORE INFORMATION






