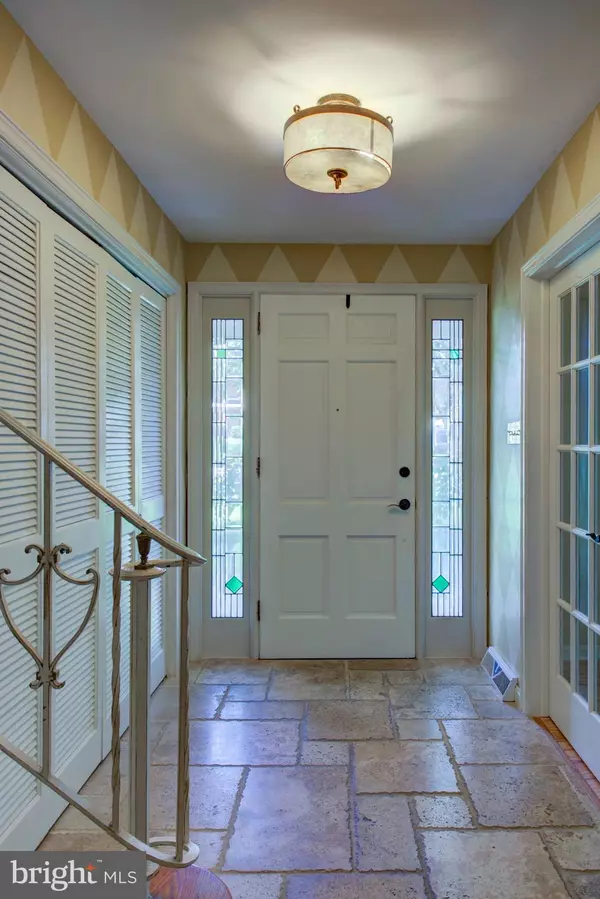Bought with NON MEMBER • Non Subscribing Office
$599,250
$599,250
For more information regarding the value of a property, please contact us for a free consultation.
4 Beds
3 Baths
3,351 SqFt
SOLD DATE : 09/30/2025
Key Details
Sold Price $599,250
Property Type Single Family Home
Sub Type Detached
Listing Status Sold
Purchase Type For Sale
Square Footage 3,351 sqft
Price per Sqft $178
Subdivision Country Club Estates
MLS Listing ID PALA2073400
Sold Date 09/30/25
Style Split Level
Bedrooms 4
Full Baths 2
Half Baths 1
HOA Y/N N
Abv Grd Liv Area 2,336
Year Built 1965
Annual Tax Amount $6,121
Tax Year 2025
Lot Size 0.540 Acres
Acres 0.54
Lot Dimensions 0.00 x 0.00
Property Sub-Type Detached
Source BRIGHT
Property Description
Welcome to this charming 4-bedroom, 2.5-bath home in the highly sought-after Country Club Estates! Conveniently located just minutes from Downtown Lancaster, PA, this unique split-level home is sure to impress. The updated kitchen features sleek granite countertops, a large granite island, natural gas cooktop, and stainless steel appliances – perfect for the home chef.
The main floor offers spacious formal living and dining rooms and kitchen plus a welcoming foyer. Down to the next level, you'll find a cozy family room with built-ins, a back foyer, small bar area, and walk out through sliding glass doors to a screened porch – ideal for relaxing or entertaining.
Upstairs, the second story features 3 generous bedrooms, including a newly carpeted primary suite with a walk-in ceramic tile shower and its own full bath.
A second full bathroom is also located on this level.
The third floor boasts a large bedroom with original hardwood floors, plus plenty of closet and storage space.
The partially finished basement is carpeted and provides additional living space.
Don't miss out on this beautifully updated home in a prime location – schedule a tour today!
Location
State PA
County Lancaster
Area Manheim Twp (10539)
Zoning RESIDENTIAL
Rooms
Other Rooms Basement
Basement Partially Finished
Interior
Hot Water Electric
Heating Forced Air
Cooling Central A/C
Fireplaces Number 1
Fireplace Y
Heat Source Oil
Exterior
Exterior Feature Patio(s), Screened
Parking Features Additional Storage Area, Garage - Side Entry, Garage Door Opener, Inside Access
Garage Spaces 10.0
Utilities Available Cable TV Available, Natural Gas Available, Electric Available, Phone Available, Sewer Available
Water Access N
View Garden/Lawn, Trees/Woods
Roof Type Asphalt
Accessibility 32\"+ wide Doors
Porch Patio(s), Screened
Attached Garage 2
Total Parking Spaces 10
Garage Y
Building
Story 4
Foundation Block
Sewer Public Sewer
Water Public
Architectural Style Split Level
Level or Stories 4
Additional Building Above Grade, Below Grade
New Construction N
Schools
Elementary Schools Schaeffer
Middle Schools Manheim Township
High Schools Manheim Township
School District Manheim Township
Others
Senior Community No
Tax ID 390-02210-0-0000
Ownership Fee Simple
SqFt Source 3351
Acceptable Financing Cash, Conventional
Listing Terms Cash, Conventional
Financing Cash,Conventional
Special Listing Condition Standard
Read Less Info
Want to know what your home might be worth? Contact us for a FREE valuation!

Our team is ready to help you sell your home for the highest possible price ASAP


GET MORE INFORMATION






