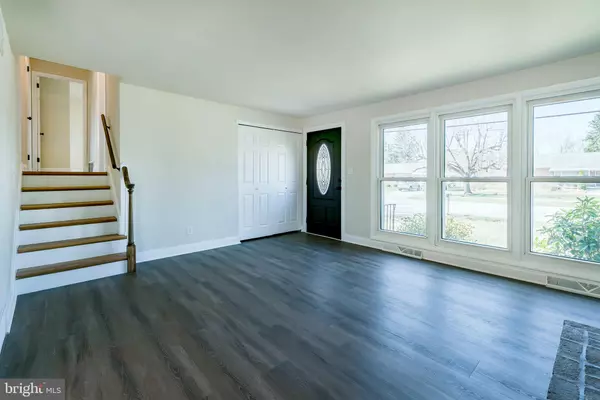Bought with Unrepresented Buyer • Unrepresented Buyer Office
$241,886
$241,886
For more information regarding the value of a property, please contact us for a free consultation.
4 Beds
2 Baths
1,811 SqFt
SOLD DATE : 09/30/2025
Key Details
Sold Price $241,886
Property Type Single Family Home
Sub Type Detached
Listing Status Sold
Purchase Type For Sale
Square Footage 1,811 sqft
Price per Sqft $133
Subdivision Haines Acres
MLS Listing ID PAYK2091206
Sold Date 09/30/25
Style Traditional
Bedrooms 4
Full Baths 1
Half Baths 1
HOA Y/N N
Abv Grd Liv Area 1,161
Year Built 1960
Annual Tax Amount $4,772
Tax Year 2025
Lot Size 0.394 Acres
Acres 0.39
Property Sub-Type Detached
Source BRIGHT
Property Description
Nestled on arguably one of the largest Level and Flat lots at just under .40 Acres, in the Idyllic Haines Acres Subdivision, within the Top Notch York Suburban School District, in the center of the York, PA universe. Every major Road and Convenience is within your fingerprints at this location and has been completely Renovated and Remodeled with 4 Beds, 2 Baths, Low Taxes($4160/yr for this much SqFt and almost .40 Acres), Completely Fenced in Patio and Backyard. Walk into the Open Living / Dining Room with Large Coat Closet, Brick Wood Burning Fireplace with Mantle, almost Floor to Ceiling Triple Hung Windows, additional Double Hung Windows, New Lighting and Wrap Around Ship Lap Wood Walls above the Fireplace which extends into the Dining Room. Continue into the Completely Renovated Kitchen with White Shaker Kitchen Cabinets with all Black Finishes, all New Granite Counter Tops, Large single Basin Stainless Steel Sink with Black Extended Faucet, Pantry Cabinet, all New Stainless Steel Appliances, New Black Lighting and Window. Walk upstairs to the Completely Renovated Full Bath with New Tub, Toilet, Sink with Counter, Crown Molding, Black Finishes and Lighting with Window. There is also a Linen Closet, Door for access to the Attic for Storage, 3 Large Sized Bedroom with Large Closets, all with Large Windows and New Black Lighting. Walk back down stairs to the Completely Finished Ground Level with Family Room and Additional Large Room that can be a Bedroom, Flex Room, Office or Romper Room for the Kiddos with Double Doors that lead outside and Additional Bathroom. Now, maybe the best for last. Walk around and check out the size of this Level Flat Lot. Walk out to the Patio and let your imagination run wild during the Spring and Summers. And it is Completely Fenced in. All new Ceilings, Walls, Paint, Trim, LV Plank Wood Floors, Electrical Outlets, Plumbing, Doors, Black Finishes and Fixtures, Kitchen, Bathrooms, Counters, New Natural Gas Furnace, Landscaping and more has been done.
Location
State PA
County York
Area Springettsbury Twp (15246)
Zoning RESIDENTIAL
Rooms
Other Rooms Living Room, Dining Room, Primary Bedroom, Bedroom 2, Bedroom 3, Bedroom 4, Kitchen, Family Room, Full Bath
Basement Full
Interior
Interior Features Built-Ins, Chair Railings, Combination Dining/Living, Crown Moldings, Entry Level Bedroom, Exposed Beams, Pantry, Bathroom - Tub Shower, Upgraded Countertops, Wood Floors
Hot Water Natural Gas
Heating Forced Air
Cooling Central A/C
Flooring Wood
Fireplaces Number 1
Fireplaces Type Brick, Fireplace - Glass Doors, Mantel(s), Wood
Equipment Built-In Microwave, Dishwasher, Oven/Range - Gas
Fireplace Y
Appliance Built-In Microwave, Dishwasher, Oven/Range - Gas
Heat Source Natural Gas
Exterior
Utilities Available Cable TV Available, Electric Available, Natural Gas Available, Phone Available, Sewer Available, Water Available
Water Access N
Roof Type Composite
Accessibility None
Garage N
Building
Lot Description Level
Story 1.5
Foundation Block, Slab
Above Ground Finished SqFt 1161
Sewer Public Sewer
Water Public
Architectural Style Traditional
Level or Stories 1.5
Additional Building Above Grade, Below Grade
New Construction N
Schools
High Schools York Suburban
School District York Suburban
Others
Senior Community No
Tax ID 46-000-05-0155-E0-00000
Ownership Fee Simple
SqFt Source 1811
Acceptable Financing Cash, Conventional, FHA, VA
Listing Terms Cash, Conventional, FHA, VA
Financing Cash,Conventional,FHA,VA
Special Listing Condition Standard
Read Less Info
Want to know what your home might be worth? Contact us for a FREE valuation!

Our team is ready to help you sell your home for the highest possible price ASAP


GET MORE INFORMATION






