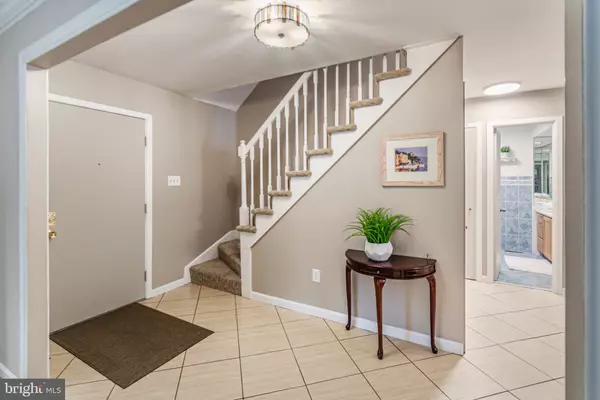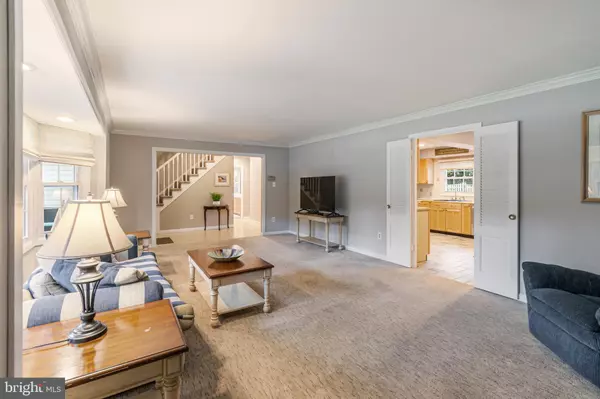Bought with Zachary Michael Stephan • Compass
$585,000
$585,000
For more information regarding the value of a property, please contact us for a free consultation.
4 Beds
3 Baths
2,828 SqFt
SOLD DATE : 10/17/2025
Key Details
Sold Price $585,000
Property Type Single Family Home
Sub Type Detached
Listing Status Sold
Purchase Type For Sale
Square Footage 2,828 sqft
Price per Sqft $206
Subdivision Longridge At Belair
MLS Listing ID MDPG2164432
Sold Date 10/17/25
Style Cape Cod
Bedrooms 4
Full Baths 3
HOA Y/N N
Abv Grd Liv Area 2,828
Year Built 1962
Available Date 2025-08-21
Annual Tax Amount $7,400
Tax Year 2024
Lot Size 0.287 Acres
Acres 0.29
Property Sub-Type Detached
Source BRIGHT
Property Description
Beautiful Country Clubber in the desirable Long Ridge Community on a quiet street! This home has an additional 22'x19' family room that opens to the remodeled eat-in kitchen for over 2,800 square feet of living space. The roof was replaced 5 years ago with architectural shingles and siding is maintenance free vinyl. The main level features the primary bedroom with a private bath, a second bedroom and second full bath. Upstairs there are 2 large bedrooms and a third full bath. Ample storage is available in the walk-in upstairs storage room. The flat fenced yard has a recently rescreened porch and stone patio. Perfectly located in Bowie with easy commutes to D.C., Baltimore, and Annapolis — this home has it all!
Location
State MD
County Prince Georges
Zoning RSF95
Rooms
Main Level Bedrooms 2
Interior
Interior Features Breakfast Area, Built-Ins, Ceiling Fan(s), Entry Level Bedroom, Family Room Off Kitchen, Formal/Separate Dining Room, Kitchen - Table Space, Carpet
Hot Water Natural Gas
Heating Central, Forced Air
Cooling Central A/C
Fireplaces Number 1
Fireplaces Type Wood
Fireplace Y
Window Features Double Pane,Replacement
Heat Source Natural Gas
Laundry Main Floor
Exterior
Garage Spaces 5.0
Water Access N
Roof Type Architectural Shingle
Accessibility Level Entry - Main
Total Parking Spaces 5
Garage N
Building
Story 2
Foundation Slab
Above Ground Finished SqFt 2828
Sewer Public Sewer
Water Public
Architectural Style Cape Cod
Level or Stories 2
Additional Building Above Grade, Below Grade
New Construction N
Schools
School District Prince George'S County Public Schools
Others
Senior Community No
Tax ID 17070685859
Ownership Fee Simple
SqFt Source 2828
Special Listing Condition Standard
Read Less Info
Want to know what your home might be worth? Contact us for a FREE valuation!

Our team is ready to help you sell your home for the highest possible price ASAP


GET MORE INFORMATION






