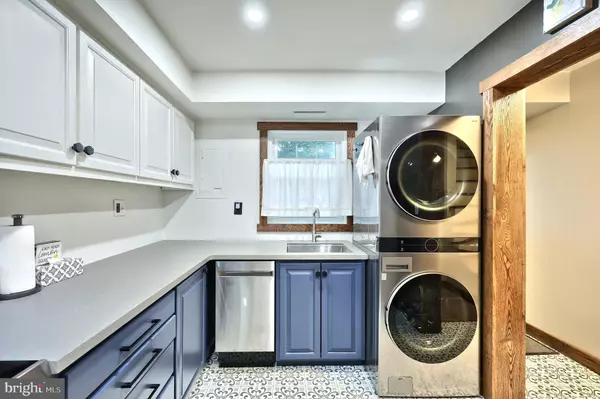Bought with Terri L Harmon • Berkshire Hathaway HomeServices Homesale Realty
$130,000
$134,900
3.6%For more information regarding the value of a property, please contact us for a free consultation.
2 Beds
1 Bath
1,024 SqFt
SOLD DATE : 10/27/2025
Key Details
Sold Price $130,000
Property Type Condo
Sub Type Condo/Co-op
Listing Status Sold
Purchase Type For Sale
Square Footage 1,024 sqft
Price per Sqft $126
Subdivision Colony Park
MLS Listing ID PAYK2089420
Sold Date 10/27/25
Style Unit/Flat
Bedrooms 2
Full Baths 1
Condo Fees $240/mo
HOA Y/N N
Abv Grd Liv Area 1,024
Year Built 1972
Available Date 2025-09-12
Annual Tax Amount $3,296
Tax Year 2025
Property Sub-Type Condo/Co-op
Source BRIGHT
Property Description
This beautifully updated 2-bedroom, 1-bath home offers easy, affordable living in a highly convenient location. Move right in and enjoy modern touches throughout, including luxury vinyl plank flooring and fresh, stylish finishes. The kitchen stands out with its two-toned cabinets, stainless steel appliances (all included!), and bright, cheerful lighting—perfect for everyday living and entertaining. The washer and dryer also convey, adding to the home's turn-key appeal. As part of the Colony Park condo association, you'll appreciate a low-maintenance lifestyle with amenities that include: Community pool & playground,
Lawn care, exterior building maintenance, and snow removal provided. Located just minutes from shopping, dining, and travel routes (Route 30 & Route 83), this home combines comfort, convenience, and value. Don't miss your chance to own this home —schedule your showing today!
Location
State PA
County York
Area York City (15201)
Zoning RESIDENTIAL
Interior
Interior Features Built-Ins, Exposed Beams, Upgraded Countertops, Ceiling Fan(s)
Hot Water Electric
Heating Heat Pump(s)
Cooling Central A/C
Equipment Built-In Microwave, Refrigerator, Washer/Dryer Stacked, Oven/Range - Electric, Dishwasher, Stainless Steel Appliances
Fireplace N
Appliance Built-In Microwave, Refrigerator, Washer/Dryer Stacked, Oven/Range - Electric, Dishwasher, Stainless Steel Appliances
Heat Source Electric
Laundry Main Floor
Exterior
Exterior Feature Balcony
Amenities Available Pool - Outdoor, Tot Lots/Playground
Water Access N
Accessibility Level Entry - Main
Porch Balcony
Garage N
Building
Story 2
Foundation Other
Above Ground Finished SqFt 1024
Sewer Public Sewer
Water Public
Architectural Style Unit/Flat
Level or Stories 2
Additional Building Above Grade, Below Grade
New Construction N
Schools
School District York City
Others
Pets Allowed Y
HOA Fee Include Ext Bldg Maint,Snow Removal,Lawn Maintenance,Sewer,Trash,Water
Senior Community No
Tax ID 14-626-16-0018-00-C0010
Ownership Condominium
SqFt Source 1024
Acceptable Financing Conventional, Cash
Listing Terms Conventional, Cash
Financing Conventional,Cash
Special Listing Condition Standard
Pets Allowed Size/Weight Restriction
Read Less Info
Want to know what your home might be worth? Contact us for a FREE valuation!

Our team is ready to help you sell your home for the highest possible price ASAP


GET MORE INFORMATION






