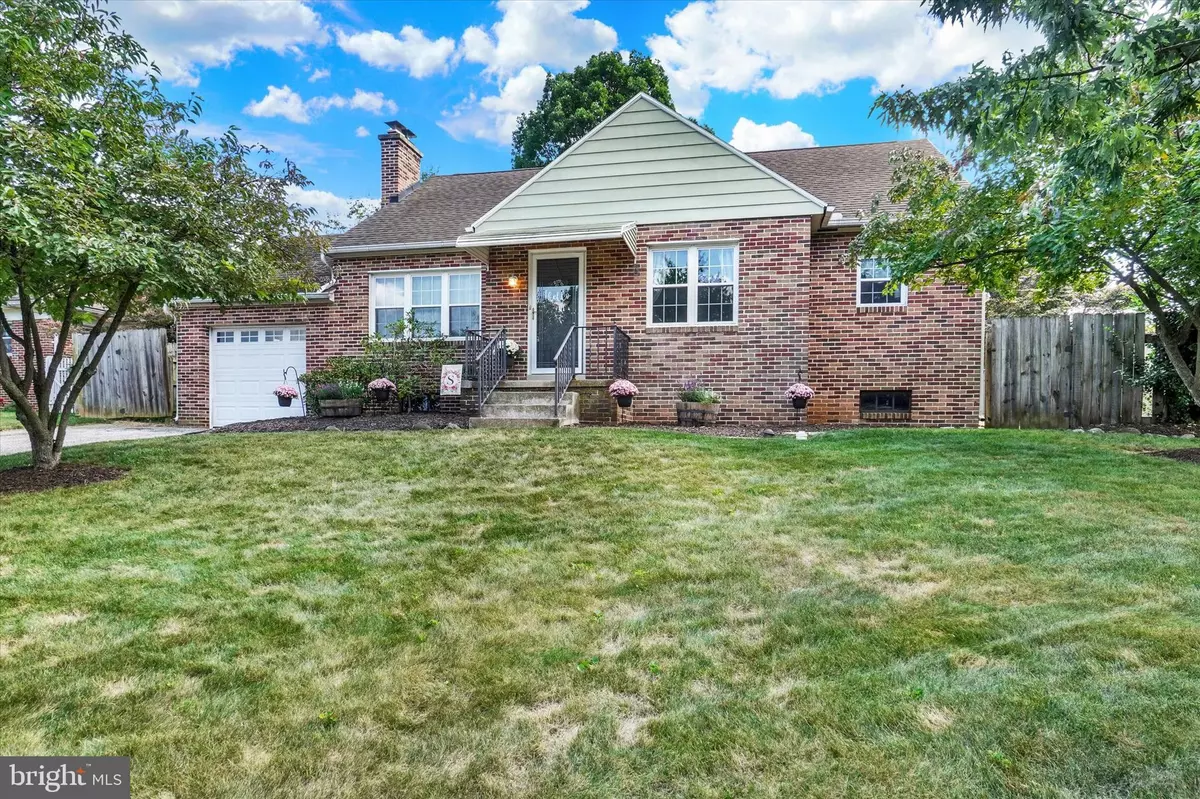Bought with Stacy Marie Smires • Iron Valley Real Estate of York County
$300,000
$258,500
16.1%For more information regarding the value of a property, please contact us for a free consultation.
3 Beds
2 Baths
1,561 SqFt
SOLD DATE : 10/27/2025
Key Details
Sold Price $300,000
Property Type Single Family Home
Sub Type Detached
Listing Status Sold
Purchase Type For Sale
Square Footage 1,561 sqft
Price per Sqft $192
Subdivision Beverly Hills
MLS Listing ID PAYK2089744
Sold Date 10/27/25
Style Cape Cod
Bedrooms 3
Full Baths 2
HOA Y/N N
Abv Grd Liv Area 1,561
Year Built 1949
Annual Tax Amount $4,796
Tax Year 2025
Lot Size 8,250 Sqft
Acres 0.19
Property Sub-Type Detached
Source BRIGHT
Property Description
So you wish homes in this price range would offer a private owners suite with it's own bath? Your search ends here with this nicely updated and maintained detached home in the heart of York Suburban School District. Owner has transformed the upper level into a private owners retreat with a full bath to boot. There are 2 additional bedrooms on the main level and another full bath to accommodate the entire family. Don't miss the spacious living room with brick fireplace, the dining room with ample space to sit the family down for the evening meal, and so much more. The fenced rear yard is perfect for your family pets to roam safely. Home is in move in condition and is priced to please the most discerning buyer. Don't miss your chance at this one.
Location
State PA
County York
Area Spring Garden Twp (15248)
Zoning RESIDENTIAL R1
Rooms
Other Rooms Living Room, Dining Room, Primary Bedroom, Bedroom 2, Bedroom 3, Kitchen
Basement Full
Main Level Bedrooms 2
Interior
Hot Water Natural Gas
Heating Forced Air
Cooling Central A/C
Fireplaces Number 1
Fireplaces Type Brick, Wood
Fireplace Y
Heat Source Natural Gas
Exterior
Parking Features Garage - Front Entry
Garage Spaces 1.0
Water Access N
Roof Type Shingle
Accessibility None
Attached Garage 1
Total Parking Spaces 1
Garage Y
Building
Story 1.5
Foundation Block
Above Ground Finished SqFt 1561
Sewer Public Sewer
Water Public
Architectural Style Cape Cod
Level or Stories 1.5
Additional Building Above Grade, Below Grade
New Construction N
Schools
School District York Suburban
Others
Senior Community No
Tax ID 48-000-18-0192-00-00000
Ownership Fee Simple
SqFt Source 1561
Acceptable Financing Cash, Conventional, FHA, VA
Listing Terms Cash, Conventional, FHA, VA
Financing Cash,Conventional,FHA,VA
Special Listing Condition Standard
Read Less Info
Want to know what your home might be worth? Contact us for a FREE valuation!

Our team is ready to help you sell your home for the highest possible price ASAP


GET MORE INFORMATION






