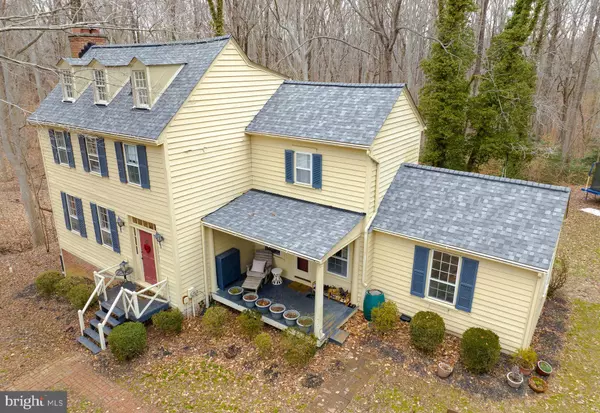Bought with Sami Lauri • Giant Realty, Inc.
$469,000
$469,000
For more information regarding the value of a property, please contact us for a free consultation.
3 Beds
3 Baths
1,884 SqFt
SOLD DATE : 10/21/2025
Key Details
Sold Price $469,000
Property Type Single Family Home
Sub Type Detached
Listing Status Sold
Purchase Type For Sale
Square Footage 1,884 sqft
Price per Sqft $248
Subdivision None Available
MLS Listing ID MDCA2019464
Sold Date 10/21/25
Style Colonial
Bedrooms 3
Full Baths 2
Half Baths 1
HOA Y/N N
Abv Grd Liv Area 1,884
Year Built 1973
Available Date 2025-02-07
Annual Tax Amount $4,703
Tax Year 2024
Lot Size 3.590 Acres
Acres 3.59
Property Sub-Type Detached
Source BRIGHT
Property Description
Get the best of both worlds in this federal era home with modern updates…NEW WELL & PUMP 2021! SOLD AS IS
NEW ROOF 2023! NEW STEEL BEAM FOUNDATION SUPPORT 2023! NEW AC CONDENSER 2023! NEW FENCE 2021! Step into history with this beautifully preserved multilevel home, offering timeless character and modern comfort. Originally built circa 1793 in Lothian, MD, “Moreland Manor” is one of a handful of historic homes that were relocated to Huntingtown but Perry Van Vleck in the 1970's. Nestled on 3.6 private acres backing up to serene woods, this 3-bedroom, 2.5-bathroom home is a perfect blend of rustic charm and elegant living. The formal entryway reveals wide-plank original hardwood floors and a classic staircase with open views to the top level. A massive living room is met with a stately fireplace and exposed hand-hewn original beams stretching across the high ceilings. The unique layout showcases the home's original windows, hardwood floors, and hardware. The primary bedroom mirrors the living room with matching beams and fireplace. Two additional bedrooms provide great options for a guest room or home office. Outside, the large driveway is lined by dozens of azalea bushes and the house is bordered by blooms throughout the gardening season, including multiple varieties of hydrangea, peonies, and roses. Enjoy the tranquility of nature with mature trees and endless possibilities for entertaining, hunting, or simply unwinding in your own wooded sanctuary. Approximately one-acre fenced area is perfect for your pets, farm animals, or kids play area.
Location
State MD
County Calvert
Zoning A
Rooms
Basement Unfinished, Connecting Stairway, Full, Side Entrance
Main Level Bedrooms 3
Interior
Hot Water Electric
Heating Heat Pump(s), Wood Burn Stove
Cooling Ceiling Fan(s), Central A/C
Fireplaces Number 2
Fireplace Y
Heat Source Electric, Oil
Exterior
Water Access N
Accessibility 2+ Access Exits
Garage N
Building
Story 4
Foundation Concrete Perimeter
Above Ground Finished SqFt 1884
Sewer On Site Septic
Water Well
Architectural Style Colonial
Level or Stories 4
Additional Building Above Grade, Below Grade
New Construction N
Schools
Elementary Schools Plum Point
Middle Schools Plum Point
High Schools Huntingtown
School District Calvert County Public Schools
Others
Senior Community No
Tax ID 0502030691
Ownership Fee Simple
SqFt Source 1884
Special Listing Condition Standard
Read Less Info
Want to know what your home might be worth? Contact us for a FREE valuation!

Our team is ready to help you sell your home for the highest possible price ASAP


GET MORE INFORMATION






