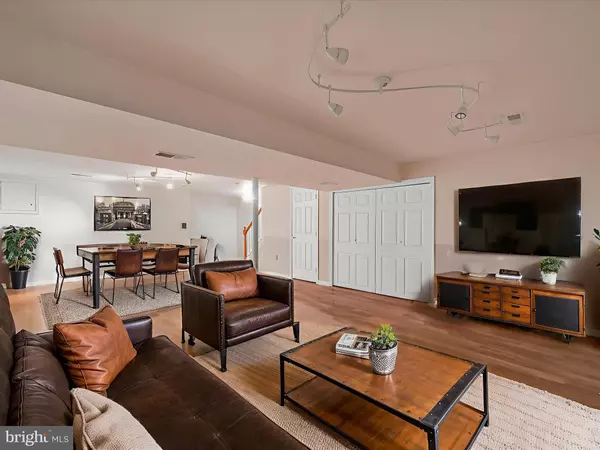Bought with Jason S. Burkholder • Hometown Property Sales
$330,000
$318,900
3.5%For more information regarding the value of a property, please contact us for a free consultation.
3 Beds
2 Baths
1,976 SqFt
SOLD DATE : 10/31/2025
Key Details
Sold Price $330,000
Property Type Townhouse
Sub Type Interior Row/Townhouse
Listing Status Sold
Purchase Type For Sale
Square Footage 1,976 sqft
Price per Sqft $167
Subdivision Pebble Creek
MLS Listing ID PALA2077458
Sold Date 10/31/25
Style Traditional
Bedrooms 3
Full Baths 1
Half Baths 1
HOA Fees $12/ann
HOA Y/N Y
Abv Grd Liv Area 1,376
Year Built 2001
Annual Tax Amount $3,202
Tax Year 2025
Lot Size 2,178 Sqft
Acres 0.05
Lot Dimensions 0.00 x 0.00
Property Sub-Type Interior Row/Townhouse
Source BRIGHT
Property Description
Pebble Creek Gem! The owner has left no stone unturned...truly move in ready! Come and find yourself being called "home". Relaxed and open first floor provides space to cook and entertain. Downstairs is a finished family room perfect for movie night, or the big game. Upstairs are three comfortable bedrooms, each with a ceiling fan, plus a hall laundry closet to save you time (and steps!). Outside is a charming expanded patio - perfect for dining al fresco. Owner has saved you time and effort by having the interior freshly painted (main and second floors), installing new carpet throughout second floor, installing a new garage door opener, and a new primary BR ceiling fan.
Location
State PA
County Lancaster
Area Warwick Twp (10560)
Zoning RESIDENTIAL
Rooms
Basement Full, Fully Finished, Outside Entrance
Interior
Interior Features Bathroom - Tub Shower, Carpet, Ceiling Fan(s)
Hot Water Electric
Heating Forced Air
Cooling Central A/C
Equipment Dryer - Electric, Refrigerator, Washer
Fireplace N
Appliance Dryer - Electric, Refrigerator, Washer
Heat Source Natural Gas
Exterior
Parking Features Garage - Front Entry, Garage Door Opener
Garage Spaces 2.0
Water Access N
Accessibility None
Attached Garage 1
Total Parking Spaces 2
Garage Y
Building
Story 2
Foundation Permanent
Above Ground Finished SqFt 1376
Sewer Public Sewer
Water Public
Architectural Style Traditional
Level or Stories 2
Additional Building Above Grade, Below Grade
New Construction N
Schools
School District Warwick
Others
Senior Community No
Tax ID 600-88067-0-0000
Ownership Fee Simple
SqFt Source 1976
Special Listing Condition Standard
Read Less Info
Want to know what your home might be worth? Contact us for a FREE valuation!

Our team is ready to help you sell your home for the highest possible price ASAP


GET MORE INFORMATION






