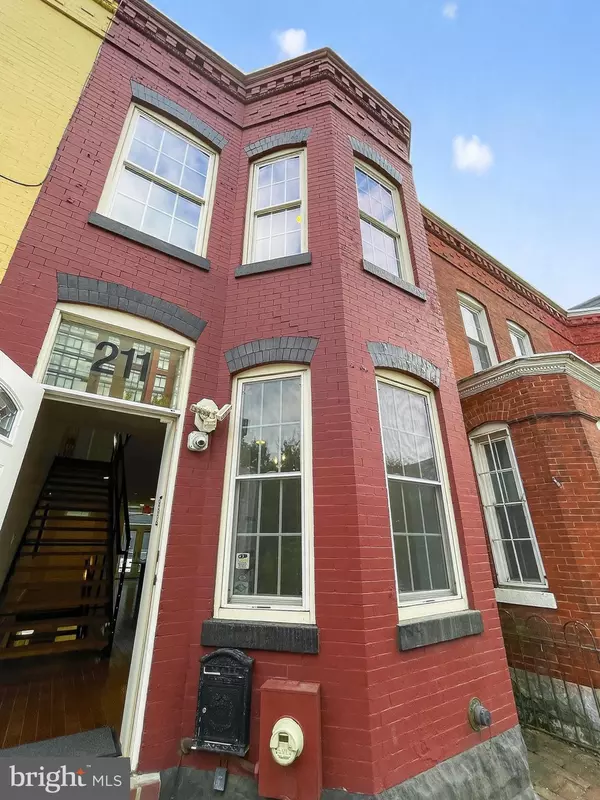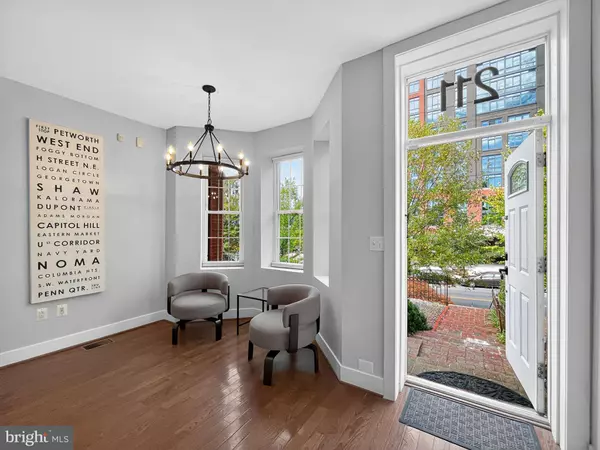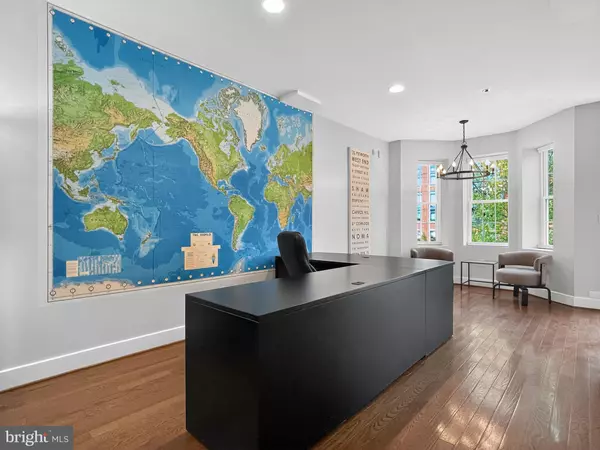Bought with Amir Vassef • Smart Realty, LLC
$799,000
$799,000
For more information regarding the value of a property, please contact us for a free consultation.
1 Bed
2 Baths
1,844 SqFt
SOLD DATE : 11/03/2025
Key Details
Sold Price $799,000
Property Type Townhouse
Sub Type Interior Row/Townhouse
Listing Status Sold
Purchase Type For Sale
Square Footage 1,844 sqft
Price per Sqft $433
Subdivision Capitol Hill
MLS Listing ID DCDC2227874
Sold Date 11/03/25
Style Victorian
Bedrooms 1
Full Baths 1
Half Baths 1
HOA Y/N N
Abv Grd Liv Area 1,222
Year Built 1894
Annual Tax Amount $7,175
Tax Year 2025
Lot Size 1,200 Sqft
Acres 0.03
Property Sub-Type Interior Row/Townhouse
Source BRIGHT
Property Description
A MIXED-USE MARVEL IN NOMA - Perfectly placed just two blocks from Union Station or NoMa Metro, or four blocks from U.S. Capitol with MU-5A zoning, this address combines everyday convenience with serious flexibility. The main level offers a front bay sitting area and double patio doors at the rear flooding the whole interior with natural light. Upstairs offers flexible options—begin with a one-bedroom apartment for living or guests, or easily convert it into office space with a full kitchen, bath, and sunny balcony for work or events. The lower level offers a versatile, ready-to-use space—ideal for storage, displays, or a fitness center—within a low-maintenance building featuring modern systems and two-car parking. Schedule your visit TODAY for a rare chance to own your HQ home base at the heart of Capitol Hill's opportunities and NoMA's energy and excitement!
Location
State DC
County Washington
Zoning MU-5A
Direction North
Rooms
Basement Connecting Stairway, Full, Sump Pump
Interior
Interior Features Bathroom - Stall Shower, Bathroom - Walk-In Shower, Breakfast Area, Combination Kitchen/Dining, Floor Plan - Open, Wood Floors
Hot Water Natural Gas
Heating Forced Air
Cooling Central A/C, Ductless/Mini-Split
Flooring Hardwood
Equipment Cooktop, Microwave, Refrigerator, Washer, Dryer
Furnishings No
Fireplace N
Window Features Double Hung
Appliance Cooktop, Microwave, Refrigerator, Washer, Dryer
Heat Source Natural Gas
Laundry Has Laundry, Basement
Exterior
Garage Spaces 2.0
Utilities Available Under Ground
Water Access N
View City
Roof Type Rubber
Street Surface Black Top
Accessibility None
Road Frontage Public
Total Parking Spaces 2
Garage N
Building
Story 3
Foundation Concrete Perimeter
Above Ground Finished SqFt 1222
Sewer Public Sewer
Water Public
Architectural Style Victorian
Level or Stories 3
Additional Building Above Grade, Below Grade
New Construction N
Schools
School District District Of Columbia Public Schools
Others
Pets Allowed Y
Senior Community No
Tax ID 0750//0159
Ownership Fee Simple
SqFt Source 1844
Acceptable Financing Cash, Conventional, FHA, Negotiable
Horse Property N
Listing Terms Cash, Conventional, FHA, Negotiable
Financing Cash,Conventional,FHA,Negotiable
Special Listing Condition Standard
Pets Allowed No Pet Restrictions
Read Less Info
Want to know what your home might be worth? Contact us for a FREE valuation!

Our team is ready to help you sell your home for the highest possible price ASAP


GET MORE INFORMATION






