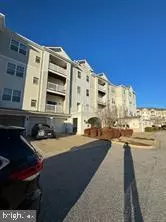Bought with Tanya J Redding • CENTURY 21 New Millennium
$289,000
$294,000
1.7%For more information regarding the value of a property, please contact us for a free consultation.
2 Beds
2 Baths
1,260 SqFt
SOLD DATE : 10/29/2025
Key Details
Sold Price $289,000
Property Type Condo
Sub Type Condo/Co-op
Listing Status Sold
Purchase Type For Sale
Square Footage 1,260 sqft
Price per Sqft $229
Subdivision The Residences Of Wildewood
MLS Listing ID MDSM2026314
Sold Date 10/29/25
Style Colonial
Bedrooms 2
Full Baths 2
Condo Fees $577/mo
HOA Y/N N
Abv Grd Liv Area 1,260
Year Built 2011
Available Date 2025-08-01
Annual Tax Amount $1,824
Tax Year 2024
Property Sub-Type Condo/Co-op
Source BRIGHT
Property Description
This top floor condo has an unexpected level customization. Extra Cabinetry built in with a wine refrigerator adds extra storage and counter space. Private garage. No Grass cutting, no leaves to rake, no snow to shovel, Live Maintenance free. Let Someone else take care of everything for you. Clubhouse for your workouts. Party room in the clubhouse. Balcony for your outdoor enjoyment, Garage Number 10.
Location
State MD
County Saint Marys
Zoning RESIDENTIAL
Rooms
Main Level Bedrooms 2
Interior
Hot Water Electric
Heating Heat Pump - Electric BackUp
Cooling Central A/C
Flooring Fully Carpeted, Vinyl
Fireplace N
Heat Source Electric
Laundry Dryer In Unit, Has Laundry, Washer In Unit
Exterior
Parking Features Garage - Front Entry, Inside Access
Garage Spaces 2.0
Water Access N
Roof Type Asphalt
Accessibility 32\"+ wide Doors, 48\"+ Halls, >84\" Garage Door, Doors - Lever Handle(s), Doors - Recede, Elevator, Entry Slope <1', Ramp - Main Level
Attached Garage 1
Total Parking Spaces 2
Garage Y
Building
Story 4
Unit Features Garden 1 - 4 Floors
Above Ground Finished SqFt 1260
Sewer Public Sewer
Water Public
Architectural Style Colonial
Level or Stories 4
Additional Building Above Grade, Below Grade
Structure Type Dry Wall,9'+ Ceilings
New Construction N
Schools
School District St. Mary'S County Public Schools
Others
Pets Allowed Y
Senior Community No
Tax ID 1908177788
Ownership Fee Simple
SqFt Source 1260
Special Listing Condition Standard
Pets Allowed Cats OK, Dogs OK
Read Less Info
Want to know what your home might be worth? Contact us for a FREE valuation!

Our team is ready to help you sell your home for the highest possible price ASAP


GET MORE INFORMATION






