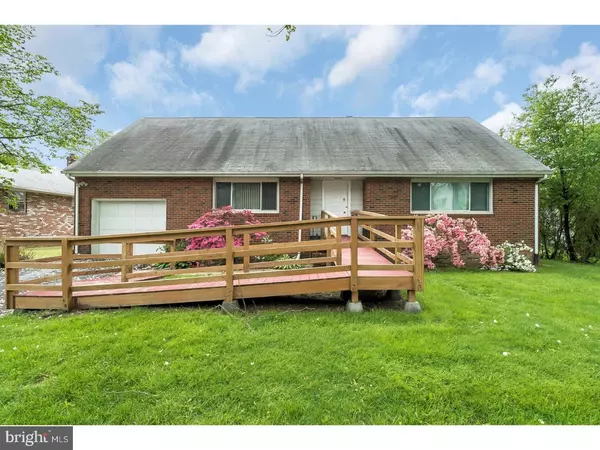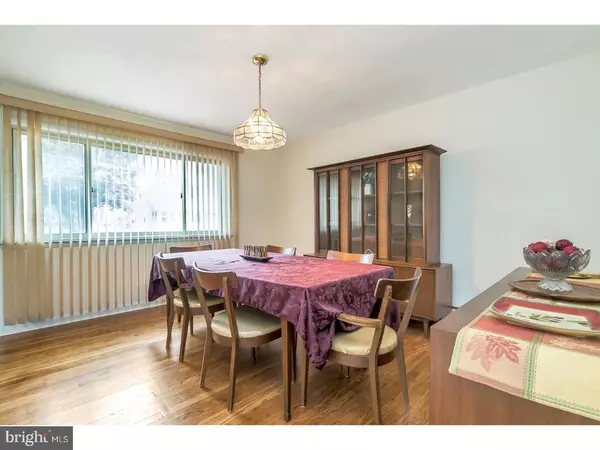$181,000
$169,900
6.5%For more information regarding the value of a property, please contact us for a free consultation.
3 Beds
2 Baths
1,766 SqFt
SOLD DATE : 07/26/2018
Key Details
Sold Price $181,000
Property Type Single Family Home
Sub Type Detached
Listing Status Sold
Purchase Type For Sale
Square Footage 1,766 sqft
Price per Sqft $102
Subdivision Abbott Commons
MLS Listing ID 1001176832
Sold Date 07/26/18
Style Cape Cod
Bedrooms 3
Full Baths 1
Half Baths 1
HOA Y/N N
Abv Grd Liv Area 1,766
Originating Board TREND
Year Built 1956
Annual Tax Amount $6,118
Tax Year 2017
Lot Size 7,500 Sqft
Acres 0.17
Lot Dimensions 75X100
Property Description
Newly listed 3 Bedroom, 1.5 Bath, cape style, brick home with 1 car garage. Although this home is listed as 3 Bedrooms, there is a 4th room above the garage that could be used for anything you need. It does have a closet and windows, but you need to go through the 3rd bedroom to get to it. The front entrance has a ramp, that can be used by someone in a wheel chair, but can also be removed by the owners if the new buyer does not need it. Notable features of this home include newly refinished wood floors, newly installed carpet, fresh interior paint, and overall great condition that has been well maintained throughout the years. The 1st floor contains the master bedroom with full bathroom, as well as the kitchen, dining room, and living room. There is an indoor porch between the kitchen and the garage, which is great for relaxing during warm weather. Upstairs features 2 large bedrooms, a 4th room that connects to the 3rd bedroom, and the 1/2 bathroom. Behind the bedrooms, there is walk-in access to the attic, which offers plenty of extra storage space. The large basement features all of the washers and dryers (at least 2 of each), and outside access through the Bilco doors. The large backyard features lush grass, and is completely fenced in. Schedule your showing today!
Location
State NJ
County Mercer
Area Ewing Twp (21102)
Zoning R-2
Rooms
Other Rooms Living Room, Dining Room, Primary Bedroom, Bedroom 2, Kitchen, Family Room, Bedroom 1, Attic
Basement Full, Unfinished
Interior
Interior Features Kitchen - Eat-In
Hot Water Electric
Heating Oil, Baseboard
Cooling Wall Unit
Fireplace N
Heat Source Oil
Laundry Basement
Exterior
Parking Features Inside Access, Garage Door Opener
Garage Spaces 4.0
Water Access N
Accessibility Mobility Improvements
Attached Garage 1
Total Parking Spaces 4
Garage Y
Building
Story 2
Sewer Public Sewer
Water Public
Architectural Style Cape Cod
Level or Stories 2
Additional Building Above Grade
New Construction N
Schools
High Schools Ewing
School District Ewing Township Public Schools
Others
Senior Community No
Tax ID 02-00162-00133
Ownership Fee Simple
Read Less Info
Want to know what your home might be worth? Contact us for a FREE valuation!

Our team is ready to help you sell your home for the highest possible price ASAP

Bought with Non Subscribing Member • Non Member Office

43777 Central Station Dr, Suite 390, Ashburn, VA, 20147, United States
GET MORE INFORMATION






