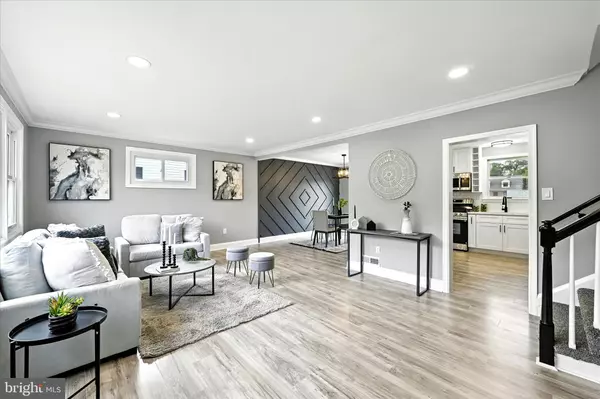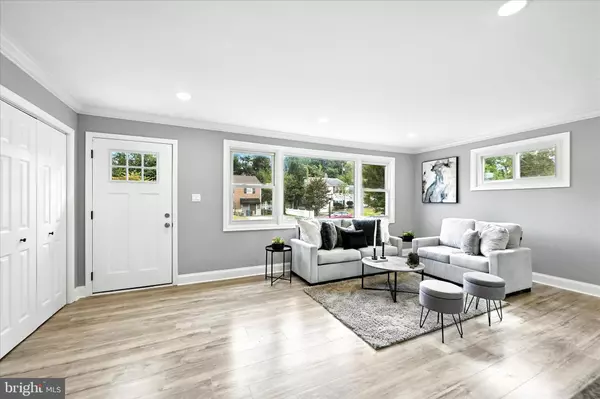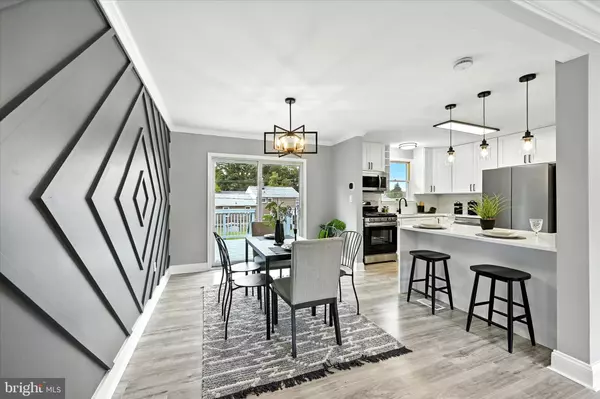Bought with Pam Boyko • Douglas Realty LLC
$499,995
$499,995
For more information regarding the value of a property, please contact us for a free consultation.
3 Beds
3 Baths
1,704 SqFt
SOLD DATE : 10/30/2025
Key Details
Sold Price $499,995
Property Type Single Family Home
Sub Type Detached
Listing Status Sold
Purchase Type For Sale
Square Footage 1,704 sqft
Price per Sqft $293
Subdivision Inglewood
MLS Listing ID MDBC2139064
Sold Date 10/30/25
Style Traditional
Bedrooms 3
Full Baths 2
Half Baths 1
HOA Y/N N
Abv Grd Liv Area 1,704
Year Built 1954
Annual Tax Amount $3,549
Tax Year 2024
Lot Size 7,776 Sqft
Acres 0.18
Lot Dimensions 1.00 x
Property Sub-Type Detached
Source BRIGHT
Property Description
Welcome to 602 Arlewood Road, a beautifully updated 3-bedroom, 2.5-bathroom home in Catonsville! This home has been thoughtfully refreshed with recessed lighting, new flooring, modern fixtures, fresh paint, and stylish new bathrooms. The main level features a bright living room, dining area with a designer accent wall, and a stunning kitchen complete with stainless steel appliances, quartz countertops, and a breakfast bar with a waterfall edge. Upstairs, you'll find three spacious bedrooms with brand-new carpet, including a primary suite with a private en-suite bathroom, plus a full hallway bath. The finished basement offers a versatile rec room/family area with walkout access to the patio, a half bath, and plenty of storage space. Enjoy outdoor living on the large deck and patio in the rear yard. Additional highlights include a garage, private driveway, and a convenient location close to everything Catonsville has to offer. Don't miss your chance to call this home—schedule your showing today!
Location
State MD
County Baltimore
Zoning DR 5.5
Rooms
Other Rooms Living Room, Dining Room, Primary Bedroom, Bedroom 2, Bedroom 3, Kitchen, Basement, Primary Bathroom, Full Bath, Half Bath
Basement Fully Finished
Interior
Interior Features Carpet, Dining Area, Floor Plan - Open, Primary Bath(s), Recessed Lighting, Bathroom - Tub Shower, Upgraded Countertops
Hot Water Natural Gas
Heating Central
Cooling Central A/C
Flooring Carpet, Tile/Brick, Vinyl
Equipment Built-In Microwave, Dishwasher, Disposal, Refrigerator, Stove, Stainless Steel Appliances
Fireplace N
Appliance Built-In Microwave, Dishwasher, Disposal, Refrigerator, Stove, Stainless Steel Appliances
Heat Source Natural Gas
Exterior
Exterior Feature Deck(s), Patio(s)
Parking Features Garage - Front Entry
Garage Spaces 1.0
Water Access N
Accessibility None
Porch Deck(s), Patio(s)
Attached Garage 1
Total Parking Spaces 1
Garage Y
Building
Story 3
Foundation Permanent
Above Ground Finished SqFt 1704
Sewer Public Sewer
Water Public
Architectural Style Traditional
Level or Stories 3
Additional Building Above Grade, Below Grade
New Construction N
Schools
School District Baltimore County Public Schools
Others
Senior Community No
Tax ID 04010119719110
Ownership Fee Simple
SqFt Source 1704
Special Listing Condition Standard
Read Less Info
Want to know what your home might be worth? Contact us for a FREE valuation!

Our team is ready to help you sell your home for the highest possible price ASAP


GET MORE INFORMATION






