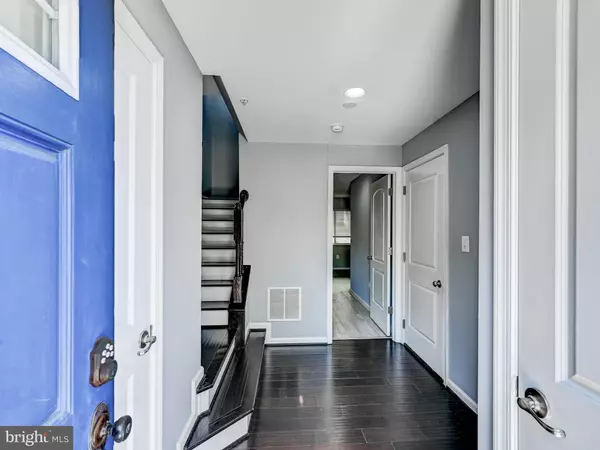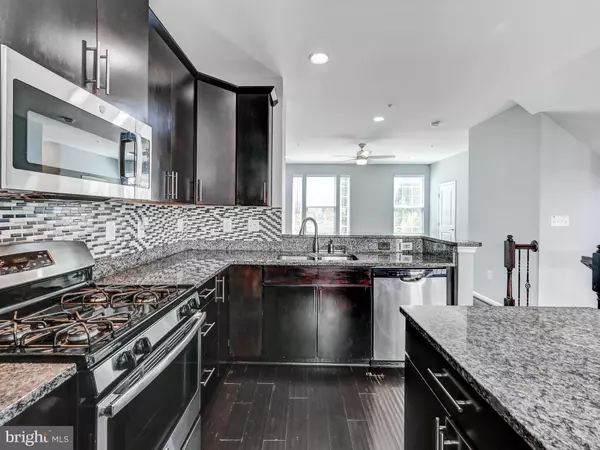Bought with Susan H Klukas • RE/MAX Realty Group
$492,000
$499,800
1.6%For more information regarding the value of a property, please contact us for a free consultation.
4 Beds
4 Baths
1,720 SqFt
SOLD DATE : 10/30/2025
Key Details
Sold Price $492,000
Property Type Townhouse
Sub Type Interior Row/Townhouse
Listing Status Sold
Purchase Type For Sale
Square Footage 1,720 sqft
Price per Sqft $286
Subdivision Howard Square
MLS Listing ID MDHW2059314
Sold Date 10/30/25
Style Traditional
Bedrooms 4
Full Baths 3
Half Baths 1
HOA Fees $91/qua
HOA Y/N Y
Abv Grd Liv Area 1,720
Year Built 2015
Annual Tax Amount $5,686
Tax Year 2024
Lot Size 1,402 Sqft
Acres 0.03
Property Sub-Type Interior Row/Townhouse
Source BRIGHT
Property Description
Traditional Howard Square brick townhome with three full levels of living and a layout that truly fits everyday life. The main level feels bright and open with tall ceilings, an eat-in kitchen that flows into the living area, and easy access to the deck — perfect for morning coffee or evening unwinding. Upstairs, spacious bedrooms are filled with natural light, while the lower level adds even more flexibility with a fourth bedroom, full bath, plus rough-ins for a wet bar and an additional half bath. Situated in the heart of the neighborhood, you'll be just a short stroll to the community park, walking path, and gazebo. With an attached garage and additional driveway parking, this home is as practical as it is inviting — a seamless blend of comfort, convenience, and community.
Location
State MD
County Howard
Zoning R
Interior
Hot Water Natural Gas
Heating Forced Air
Cooling Central A/C
Fireplace N
Heat Source Natural Gas
Exterior
Parking Features Garage - Front Entry
Garage Spaces 1.0
Water Access N
Accessibility None
Attached Garage 1
Total Parking Spaces 1
Garage Y
Building
Story 3
Foundation Slab
Above Ground Finished SqFt 1720
Sewer Public Sewer
Water Public
Architectural Style Traditional
Level or Stories 3
Additional Building Above Grade, Below Grade
New Construction N
Schools
School District Howard County Public Schools
Others
HOA Fee Include Common Area Maintenance
Senior Community No
Tax ID 1401597052
Ownership Fee Simple
SqFt Source 1720
Special Listing Condition Standard
Read Less Info
Want to know what your home might be worth? Contact us for a FREE valuation!

Our team is ready to help you sell your home for the highest possible price ASAP


GET MORE INFORMATION






