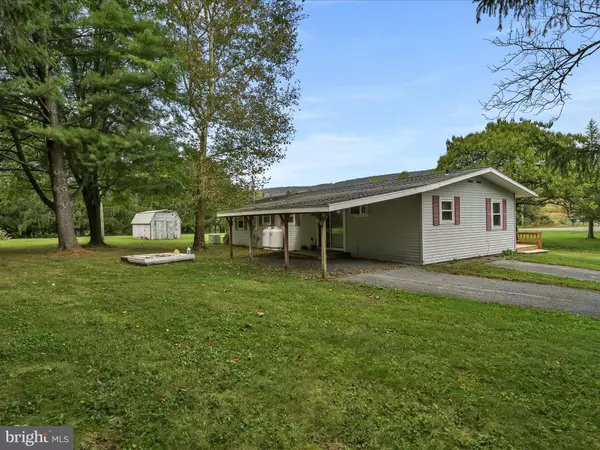Bought with Ginger Parker • Howard Hanna Krall Real Estate
$261,500
$230,000
13.7%For more information regarding the value of a property, please contact us for a free consultation.
3 Beds
2 Baths
1,240 SqFt
SOLD DATE : 11/04/2025
Key Details
Sold Price $261,500
Property Type Manufactured Home
Sub Type Manufactured
Listing Status Sold
Purchase Type For Sale
Square Footage 1,240 sqft
Price per Sqft $210
Subdivision Bethel
MLS Listing ID PABK2063316
Sold Date 11/04/25
Style Ranch/Rambler
Bedrooms 3
Full Baths 2
HOA Y/N N
Abv Grd Liv Area 1,240
Year Built 1970
Available Date 2025-10-05
Annual Tax Amount $3,110
Tax Year 2025
Lot Size 1.710 Acres
Acres 1.71
Lot Dimensions 0.00 x 0.00
Property Sub-Type Manufactured
Source BRIGHT
Property Description
Welcome to 390 Swope Rd! If you're looking for a secluded property surrounded by quiet, rolling farmland, you've found the right place. Nestled on almost two acres, this ranch-style home offers value, functionality, and plenty of room to spread out.
As you walk through the front door, you are greeted by a large family room that leads into a combined kitchen and dining area. The home features a master bedroom with an attached full bath, along with two additional bedrooms and a second full bath with laundry.
Step out the back sliding door to find an attached carport, a pavilion, and a large shed for all your storage needs. The property also includes a Generac home generator, ensuring your home stays powered no matter the circumstances.
Come see why this home could be the perfect fit for you—before it's too late!
Location
State PA
County Berks
Area Bethel Twp (10230)
Zoning RESIDENTIAL
Direction Northeast
Rooms
Other Rooms Living Room, Dining Room, Bedroom 2, Bedroom 3, Kitchen, Bedroom 1, Bathroom 1
Main Level Bedrooms 3
Interior
Interior Features Carpet, Combination Kitchen/Dining
Hot Water Electric
Heating Baseboard - Electric
Cooling None
Equipment Dryer, Washer, Oven/Range - Gas, Refrigerator
Fireplace N
Appliance Dryer, Washer, Oven/Range - Gas, Refrigerator
Heat Source Electric
Laundry Main Floor
Exterior
Exterior Feature Deck(s)
Garage Spaces 5.0
Utilities Available Electric Available, Propane
Water Access N
Accessibility Doors - Swing In
Porch Deck(s)
Total Parking Spaces 5
Garage N
Building
Lot Description Corner, Road Frontage
Story 1
Above Ground Finished SqFt 1240
Sewer On Site Septic
Water Well
Architectural Style Ranch/Rambler
Level or Stories 1
Additional Building Above Grade, Below Grade
New Construction N
Schools
School District Tulpehocken Area
Others
Senior Community No
Tax ID 30-3492-00-15-5794
Ownership Fee Simple
SqFt Source 1240
Acceptable Financing Cash, Conventional
Horse Property N
Listing Terms Cash, Conventional
Financing Cash,Conventional
Special Listing Condition Third Party Approval
Read Less Info
Want to know what your home might be worth? Contact us for a FREE valuation!

Our team is ready to help you sell your home for the highest possible price ASAP


GET MORE INFORMATION






