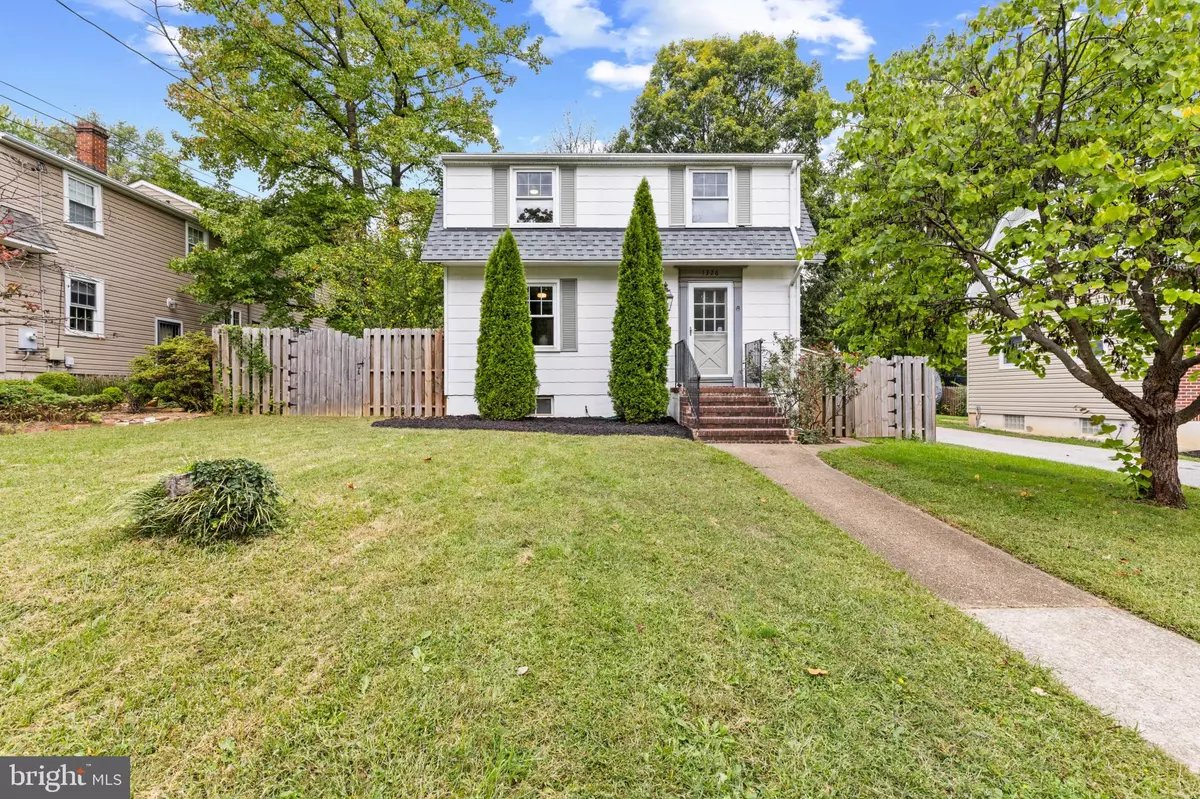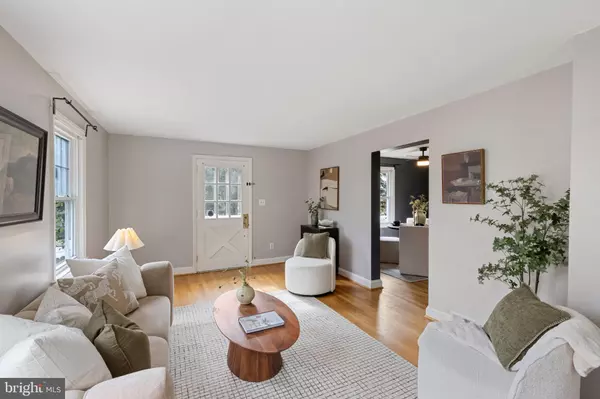Bought with Elizabeth D Sothoron • Cummings & Co. Realtors
$450,000
$427,000
5.4%For more information regarding the value of a property, please contact us for a free consultation.
3 Beds
2 Baths
1,210 SqFt
SOLD DATE : 11/04/2025
Key Details
Sold Price $450,000
Property Type Single Family Home
Sub Type Detached
Listing Status Sold
Purchase Type For Sale
Square Footage 1,210 sqft
Price per Sqft $371
Subdivision Ridge Brook
MLS Listing ID MDBC2138954
Sold Date 11/04/25
Style Colonial
Bedrooms 3
Full Baths 1
Half Baths 1
HOA Y/N N
Abv Grd Liv Area 960
Year Built 1950
Available Date 2025-10-09
Annual Tax Amount $3,657
Tax Year 2024
Lot Size 6,925 Sqft
Acres 0.16
Lot Dimensions 1.00 x
Property Sub-Type Detached
Source BRIGHT
Property Description
Multiple offers. Seller is requesting all offers to he submitted by 5pm on Monday October 13. Welcome to 1326 Brook Rd in the desirable neighborhood of Oak Forest in Catonsville. This home has been loved over the years and is ready for the next chapter! This charming 3-bedroom, 1.5-bath colonial features beautiful hardwood floors throughout. The main level is the heartbeat of the home with a family room, separate dining room area and a spacious kitchen. Upstairs you will find the three bedrooms and a full bath.
The basement has a finished space that is perfect for another living room space, game room, office or workout area. The unfinished part of the basement has plenty of storage along with an additional toilet and utility sink. Outside of the 4 walls is a large, flat and fully fenced yard, with a sizable concrete patio off the back door and also a good sized shed for extra storage. Across the street is county owned forever green space. The location of this home is primo and also walking distance to the shops & restaurants in downtown Catonsville as well as Patapsco State Park. Updates include Roof (2018), Concrete Patio (2019), Basement (2020) & Carpet in Basement (2025). This home is affordable and is a must see.
Location
State MD
County Baltimore
Zoning R
Rooms
Other Rooms Living Room, Dining Room, Primary Bedroom, Bedroom 2, Bedroom 3, Kitchen, Family Room, Basement, Bathroom 1
Basement Interior Access, Connecting Stairway, Partially Finished
Interior
Interior Features Ceiling Fan(s), Dining Area
Hot Water Natural Gas
Heating Forced Air
Cooling Central A/C
Flooring Solid Hardwood
Equipment Dishwasher, Dryer, Disposal, Oven/Range - Gas, Refrigerator, Stainless Steel Appliances, Washer
Fireplace N
Appliance Dishwasher, Dryer, Disposal, Oven/Range - Gas, Refrigerator, Stainless Steel Appliances, Washer
Heat Source Natural Gas
Laundry Dryer In Unit, Washer In Unit
Exterior
Fence Fully
Water Access N
Roof Type Architectural Shingle
Accessibility None
Garage N
Building
Story 3
Foundation Other
Above Ground Finished SqFt 960
Sewer Public Sewer
Water Public
Architectural Style Colonial
Level or Stories 3
Additional Building Above Grade, Below Grade
New Construction N
Schools
Elementary Schools Hillcrest
Middle Schools Catonsville
High Schools Catonsville
School District Baltimore County Public Schools
Others
Senior Community No
Tax ID 04010102570180
Ownership Fee Simple
SqFt Source 1210
Acceptable Financing Cash, Conventional, FHA, VA
Listing Terms Cash, Conventional, FHA, VA
Financing Cash,Conventional,FHA,VA
Special Listing Condition Standard
Read Less Info
Want to know what your home might be worth? Contact us for a FREE valuation!

Our team is ready to help you sell your home for the highest possible price ASAP


GET MORE INFORMATION






