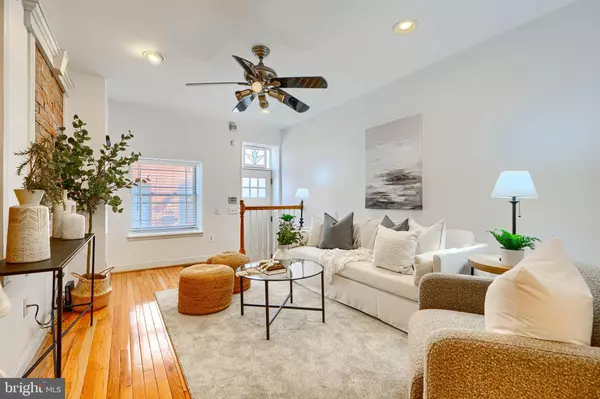Bought with Mackenzie Ryan Davis • Douglas Realty LLC
$345,000
$359,000
3.9%For more information regarding the value of a property, please contact us for a free consultation.
2 Beds
3 Baths
1,644 SqFt
SOLD DATE : 11/03/2025
Key Details
Sold Price $345,000
Property Type Townhouse
Sub Type Interior Row/Townhouse
Listing Status Sold
Purchase Type For Sale
Square Footage 1,644 sqft
Price per Sqft $209
Subdivision Canton
MLS Listing ID MDBA2181442
Sold Date 11/03/25
Style Federal
Bedrooms 2
Full Baths 2
Half Baths 1
HOA Y/N N
Abv Grd Liv Area 1,212
Year Built 1913
Available Date 2025-09-06
Annual Tax Amount $6,761
Tax Year 2024
Property Sub-Type Interior Row/Townhouse
Source BRIGHT
Property Description
Exceptionally well laid out 2 bed 2.5 bath home in the heart of Canton. This one has everything you need and more! The main level offers a living room, eat in kitchen, and convenient 1/2 bath. Upstairs find two ample size bedrooms each with its own full bath. The third level boasts a wet bar with bonus space for office or lounge area that leads to a lovely deck. Venture to the finished lower level and enjoy a wide open family room, additional storage, and laundry room. Out back find your own dedicated parking space! Conveniently located near shopping, restaurants, JHH, 95 & 895
Location
State MD
County Baltimore City
Zoning R-8
Rooms
Other Rooms Living Room, Primary Bedroom, Bedroom 2, Kitchen, Family Room, Laundry, Office, Bathroom 2, Primary Bathroom, Half Bath
Basement Full, Fully Finished
Interior
Interior Features Carpet, Ceiling Fan(s), Central Vacuum, Kitchen - Eat-In, Kitchen - Table Space, Primary Bath(s), Recessed Lighting, Bathroom - Soaking Tub, Bathroom - Tub Shower, Wet/Dry Bar, Wood Floors
Hot Water Natural Gas
Heating Forced Air
Cooling Central A/C, Ceiling Fan(s), Programmable Thermostat
Flooring Ceramic Tile, Carpet, Wood
Equipment Built-In Microwave, Central Vacuum, Dishwasher, Disposal, Dryer - Electric, Exhaust Fan, Intercom, Oven/Range - Gas, Refrigerator, Stainless Steel Appliances, Washer, Washer/Dryer Stacked, Water Heater, Microwave
Fireplace N
Appliance Built-In Microwave, Central Vacuum, Dishwasher, Disposal, Dryer - Electric, Exhaust Fan, Intercom, Oven/Range - Gas, Refrigerator, Stainless Steel Appliances, Washer, Washer/Dryer Stacked, Water Heater, Microwave
Heat Source Natural Gas
Exterior
Exterior Feature Roof, Deck(s)
Garage Spaces 1.0
Water Access N
Accessibility None
Porch Roof, Deck(s)
Total Parking Spaces 1
Garage N
Building
Story 3
Foundation Brick/Mortar
Above Ground Finished SqFt 1212
Sewer Public Sewer
Water Public
Architectural Style Federal
Level or Stories 3
Additional Building Above Grade, Below Grade
Structure Type Brick,Dry Wall
New Construction N
Schools
Elementary Schools Hampstead Hill Academy
School District Baltimore City Public Schools
Others
Pets Allowed N
Senior Community No
Tax ID 0326076462 056
Ownership Fee Simple
SqFt Source 1644
Special Listing Condition Standard
Read Less Info
Want to know what your home might be worth? Contact us for a FREE valuation!

Our team is ready to help you sell your home for the highest possible price ASAP


GET MORE INFORMATION






