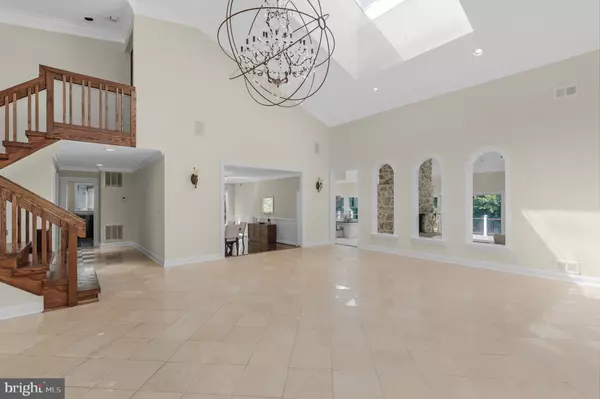Bought with FARZANEH S SOHRABIAN • Samson Properties
$2,275,000
$2,400,000
5.2%For more information regarding the value of a property, please contact us for a free consultation.
7 Beds
7 Baths
9,254 SqFt
SOLD DATE : 11/05/2025
Key Details
Sold Price $2,275,000
Property Type Single Family Home
Sub Type Detached
Listing Status Sold
Purchase Type For Sale
Square Footage 9,254 sqft
Price per Sqft $245
Subdivision Potomac View Estates
MLS Listing ID MDMC2191012
Sold Date 11/05/25
Style Contemporary
Bedrooms 7
Full Baths 5
Half Baths 2
HOA Y/N N
Abv Grd Liv Area 6,754
Year Built 1986
Available Date 2025-07-24
Annual Tax Amount $22,781
Tax Year 2024
Lot Size 2.070 Acres
Acres 2.07
Property Sub-Type Detached
Source BRIGHT
Property Description
Fabulous property on over two acres in sought after Potomac View Estates. Situated at the end of a quiet cul-de-sac, this stately, very private, brick residence has abundant sanctuary space, with a huge finished lower level with wet bar, exercise room, theatre room and large home office that walks-out to a shady slate patio. Recently painted throughout, this expansive home offers a gourmet kitchen that is a chef's dream with lots of counter space and large island. Huge composite rear deck off of kitchen/family room overlooks woods and Piney Creek. Fenced rear yard makes it easy to care for man's best friend. This property is close to commuter routes, employment centers, places of worship, shopping, restaurants, schools and recreational opportunities, like Swain's Lock, the C & O Canal towpath, Great Falls and Greenbriar Park.
Location
State MD
County Montgomery
Zoning RE2
Direction South
Rooms
Basement Daylight, Full, Fully Finished
Main Level Bedrooms 3
Interior
Hot Water Electric
Heating Heat Pump(s)
Cooling Central A/C
Flooring Hardwood, Marble, Ceramic Tile, Carpet
Fireplaces Number 2
Fireplace Y
Heat Source Electric
Exterior
Parking Features Garage Door Opener, Garage - Side Entry
Garage Spaces 3.0
Water Access N
View Scenic Vista
Roof Type Architectural Shingle,Asphalt
Accessibility None
Attached Garage 3
Total Parking Spaces 3
Garage Y
Building
Story 4
Foundation Block
Above Ground Finished SqFt 6754
Sewer Public Sewer
Water Public
Architectural Style Contemporary
Level or Stories 4
Additional Building Above Grade, Below Grade
New Construction N
Schools
Elementary Schools Potomac
Middle Schools Herbert Hoover
High Schools Winston Churchill
School District Montgomery County Public Schools
Others
Senior Community No
Tax ID 161001875092
Ownership Fee Simple
SqFt Source 9254
Acceptable Financing Cash, Conventional
Listing Terms Cash, Conventional
Financing Cash,Conventional
Special Listing Condition Third Party Approval
Read Less Info
Want to know what your home might be worth? Contact us for a FREE valuation!

Our team is ready to help you sell your home for the highest possible price ASAP


GET MORE INFORMATION






