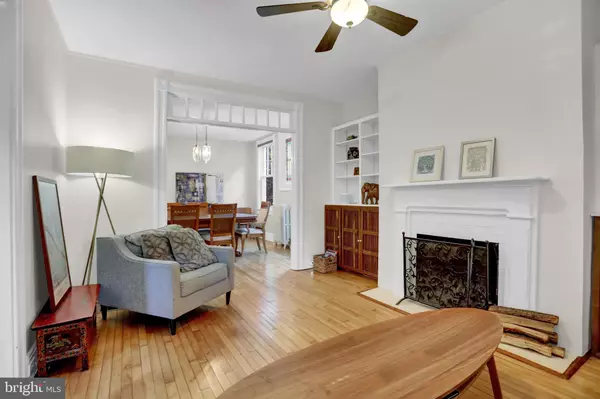Bought with Jay T Kramer • Coldwell Banker Realty
$625,000
$670,000
6.7%For more information regarding the value of a property, please contact us for a free consultation.
4 Beds
4 Baths
2,635 SqFt
SOLD DATE : 11/06/2025
Key Details
Sold Price $625,000
Property Type Single Family Home
Sub Type Detached
Listing Status Sold
Purchase Type For Sale
Square Footage 2,635 sqft
Price per Sqft $237
Subdivision Tuxedo Park
MLS Listing ID MDBA2178692
Sold Date 11/06/25
Style Colonial
Bedrooms 4
Full Baths 2
Half Baths 2
HOA Y/N N
Abv Grd Liv Area 2,635
Year Built 1910
Annual Tax Amount $9,032
Tax Year 2024
Lot Size 3,049 Sqft
Acres 0.07
Property Sub-Type Detached
Source BRIGHT
Property Description
Welcome to 725 St Johns Road, a charming Dutch Colonial nestled in the lovely Tuxedo Park neighborhood. This home greets you with an inviting front porch and the convenience of a parking pad at the rear. Step inside to discover the first floor, featuring a cozy living room with a fireplace, a dining room, a spacious kitchen, and a half bath. Elegant hardwood floors enhance the warmth and character of the space. The second floor includes three generous bedrooms, a bonus room, a full bathroom, and a screened-in porch for enjoying the outdoors. The third floor offers a private primary bedroom suite, complete with a sitting room, full bath, additional bonus room, and a porch with access to the backyard.
With a full walkout basement, central AC, newer windows, solar panels, and a fresh coat of exterior paint in 2020, this home is ready for you. Enjoy the walkable neighborhood, close to multiple schools, a library, Eddie's, and the vibrant businesses on Cold Spring. Assumable VA loan at 2.875%interest rate for qualified VA buyers. Embrace the charm and convenience of this delightful home!
Location
State MD
County Baltimore City
Zoning R-3
Rooms
Other Rooms Living Room, Dining Room, Sitting Room, Bedroom 2, Bedroom 3, Bedroom 4, Kitchen, Foyer, Sun/Florida Room, Laundry, Storage Room, Utility Room, Full Bath, Half Bath
Basement Connecting Stairway, Rear Entrance
Interior
Interior Features Breakfast Area, Dining Area, Floor Plan - Traditional, Wood Floors
Hot Water Natural Gas
Heating Radiator
Cooling Central A/C
Flooring Hardwood, Ceramic Tile
Fireplaces Number 1
Fireplaces Type Mantel(s)
Equipment Dishwasher, Washer, Dryer, Microwave, Oven/Range - Gas, Refrigerator
Furnishings No
Fireplace Y
Window Features Screens
Appliance Dishwasher, Washer, Dryer, Microwave, Oven/Range - Gas, Refrigerator
Heat Source Natural Gas
Laundry Lower Floor
Exterior
Exterior Feature Deck(s), Porch(es)
Garage Spaces 1.0
Water Access N
Roof Type Asphalt
Accessibility None
Porch Deck(s), Porch(es)
Total Parking Spaces 1
Garage N
Building
Story 4
Foundation Brick/Mortar
Above Ground Finished SqFt 2635
Sewer Public Sewer
Water Public
Architectural Style Colonial
Level or Stories 4
Additional Building Above Grade, Below Grade
Structure Type 9'+ Ceilings
New Construction N
Schools
School District Baltimore City Public Schools
Others
Senior Community No
Tax ID 0327144924A009
Ownership Fee Simple
SqFt Source 2635
Horse Property N
Special Listing Condition Standard
Read Less Info
Want to know what your home might be worth? Contact us for a FREE valuation!

Our team is ready to help you sell your home for the highest possible price ASAP


GET MORE INFORMATION






