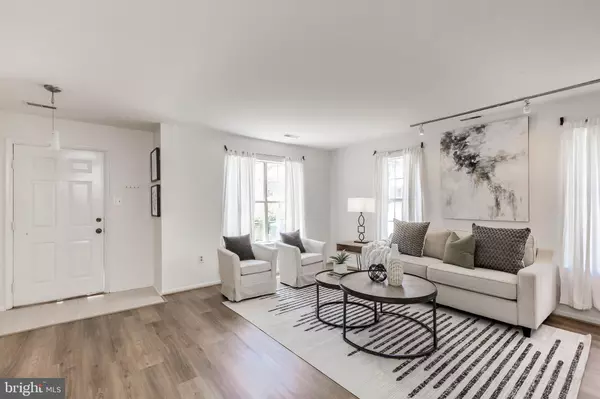Bought with Brooke Heiberger • Long & Foster Real Estate, Inc.
$535,000
$535,000
For more information regarding the value of a property, please contact us for a free consultation.
3 Beds
1 Bath
1,188 SqFt
SOLD DATE : 11/06/2025
Key Details
Sold Price $535,000
Property Type Townhouse
Sub Type End of Row/Townhouse
Listing Status Sold
Purchase Type For Sale
Square Footage 1,188 sqft
Price per Sqft $450
Subdivision Fallsberry
MLS Listing ID MDMC2184688
Sold Date 11/06/25
Style Colonial
Bedrooms 3
Full Baths 1
HOA Fees $115/qua
HOA Y/N Y
Abv Grd Liv Area 1,188
Year Built 1985
Available Date 2025-06-20
Annual Tax Amount $5,577
Tax Year 2024
Lot Size 1,585 Sqft
Acres 0.04
Property Sub-Type End of Row/Townhouse
Source BRIGHT
Property Description
Back-on-Market! Buyer's financing fell through. Rare Opportunity in Sought-After Fallsberry Neighborhood of Potomac!
Welcome to 12051 Gatewater Dr—a charming end-unit, back-to-back style townhome located in one of Montgomery County's top-rated school districts. This delightful home features an open and inviting floor plan with a spacious living room, a separate dining area, and an updated kitchen perfect for everyday living and entertaining.
Upstairs, you'll find three comfortable bedrooms and a full bath. Recent updates include a brand-new roof installed in 2025, HVAC replaced in 2018- providing peace of mind for years to come. Enjoy the convenience of two assigned parking spaces.
Ideally situated near Cabin John Shopping Center, Potomac Village, and Park Potomac, this home offers easy access to shops, dining, and commuter routes.
Don't miss your chance to own in this desirable Potomac community!
Location
State MD
County Montgomery
Zoning PD3
Interior
Hot Water Electric
Heating Central
Cooling Central A/C
Equipment Built-In Microwave, Disposal, Dishwasher, Dryer - Front Loading, Exhaust Fan, Refrigerator, Stove, Washer - Front Loading
Fireplace N
Appliance Built-In Microwave, Disposal, Dishwasher, Dryer - Front Loading, Exhaust Fan, Refrigerator, Stove, Washer - Front Loading
Heat Source Electric
Exterior
Garage Spaces 2.0
Parking On Site 2
Utilities Available Electric Available, Phone Available, Sewer Available, Water Available
Water Access N
Accessibility None
Total Parking Spaces 2
Garage N
Building
Story 2
Foundation Slab
Above Ground Finished SqFt 1188
Sewer Public Sewer
Water Public
Architectural Style Colonial
Level or Stories 2
Additional Building Above Grade, Below Grade
New Construction N
Schools
Elementary Schools Beverly Farms
Middle Schools Herbert Hoover
High Schools Winston Churchill
School District Montgomery County Public Schools
Others
Senior Community No
Tax ID 161002440918
Ownership Fee Simple
SqFt Source 1188
Special Listing Condition Standard
Read Less Info
Want to know what your home might be worth? Contact us for a FREE valuation!

Our team is ready to help you sell your home for the highest possible price ASAP


GET MORE INFORMATION






