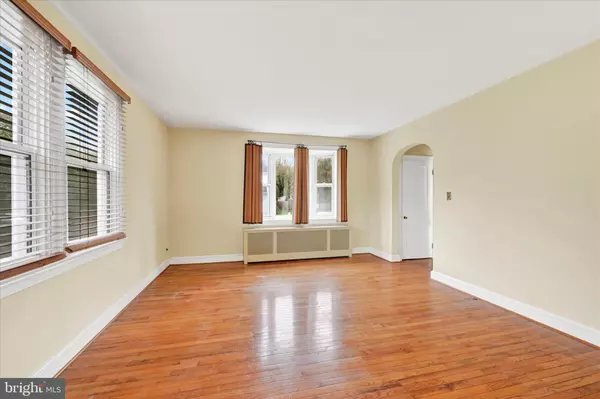Bought with Michelle T Hybner • Hyatt & Company Real Estate, LLC
$305,000
$324,500
6.0%For more information regarding the value of a property, please contact us for a free consultation.
1 Bed
1 Bath
1,602 SqFt
SOLD DATE : 11/06/2025
Key Details
Sold Price $305,000
Property Type Single Family Home
Sub Type Detached
Listing Status Sold
Purchase Type For Sale
Square Footage 1,602 sqft
Price per Sqft $190
Subdivision Leeds
MLS Listing ID MDBC2143294
Sold Date 11/06/25
Style Cape Cod
Bedrooms 1
Full Baths 1
HOA Y/N N
Abv Grd Liv Area 1,602
Year Built 1942
Annual Tax Amount $2,819
Tax Year 2024
Lot Size 6,897 Sqft
Acres 0.16
Lot Dimensions 1.00 x
Property Sub-Type Detached
Source BRIGHT
Property Description
This charming Cape Cod home, built in 1942, offers a delightful blend of classic character and modern comfort. Step inside to discover beautiful hardwood floors and a traditional floor plan that invites warmth and relaxation. The updated eat-in kitchen features stainless steel appliances and granite counter tops, perfect for culinary adventures. While the cozy dining area is ideal for intimate gatherings. Enjoy the convenience of a walk-in shower in the main level bathroom. Main level has 2 bedrooms and bath while upper has one bedroom, family room and another room with kitchen sink and refrigerator. Outside, the property boasts a lovely porch and patio, perfect for enjoyment. The detached garage is accessible from the alley, and the well-lit streets enhance the neighborhood's inviting atmosphere. Located in the desirable Leeds community, residents benefit from nearby parks, schools, and convenient public services plus minutes from BWI airport. This home is not just a place to live but enjoy. Bring you personal touches. Experience the comfort and charm that awaits you!
Location
State MD
County Baltimore
Zoning RESIDENTIAL
Rooms
Other Rooms Living Room, Dining Room, Bedroom 2, Bedroom 3, Kitchen, Bedroom 1, 2nd Stry Fam Rm, Laundry, Storage Room, Efficiency (Additional), Bathroom 2, Full Bath
Basement Other
Interior
Interior Features Bathroom - Walk-In Shower, Bathroom - Tub Shower, Ceiling Fan(s), Dining Area, Entry Level Bedroom, Floor Plan - Traditional, Kitchen - Eat-In, Window Treatments, Wood Floors
Hot Water Oil
Heating Radiator
Cooling Ceiling Fan(s), Window Unit(s)
Flooring Hardwood
Equipment Built-In Microwave, Dishwasher, Dryer - Electric, Exhaust Fan, Icemaker, Microwave, Oven/Range - Gas, Refrigerator, Stainless Steel Appliances, Washer
Fireplace N
Appliance Built-In Microwave, Dishwasher, Dryer - Electric, Exhaust Fan, Icemaker, Microwave, Oven/Range - Gas, Refrigerator, Stainless Steel Appliances, Washer
Heat Source Oil
Laundry Basement
Exterior
Exterior Feature Porch(es), Patio(s)
Parking Features Garage - Rear Entry
Garage Spaces 1.0
Fence Chain Link, Partially, Rear
Utilities Available Natural Gas Available, Phone Available, Cable TV Available, Sewer Available, Water Available
Water Access N
View Garden/Lawn, Street
Roof Type Asphalt
Accessibility None
Porch Porch(es), Patio(s)
Road Frontage City/County
Total Parking Spaces 1
Garage Y
Building
Story 2
Foundation Block
Above Ground Finished SqFt 1602
Sewer Public Sewer
Water Public
Architectural Style Cape Cod
Level or Stories 2
Additional Building Above Grade, Below Grade
New Construction N
Schools
School District Baltimore County Public Schools
Others
Pets Allowed Y
Senior Community No
Tax ID 04131313750280
Ownership Fee Simple
SqFt Source 1602
Horse Property N
Special Listing Condition Standard
Pets Allowed No Pet Restrictions
Read Less Info
Want to know what your home might be worth? Contact us for a FREE valuation!

Our team is ready to help you sell your home for the highest possible price ASAP


GET MORE INFORMATION






