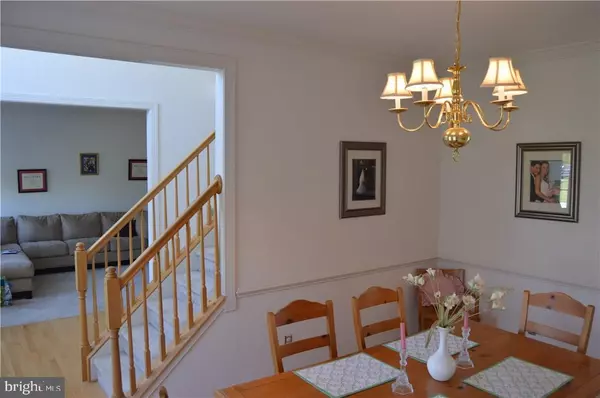$299,900
$299,900
For more information regarding the value of a property, please contact us for a free consultation.
3 Beds
7 Baths
2,500 SqFt
SOLD DATE : 07/27/2018
Key Details
Sold Price $299,900
Property Type Single Family Home
Sub Type Detached
Listing Status Sold
Purchase Type For Sale
Square Footage 2,500 sqft
Price per Sqft $119
Subdivision Stonewater Creek
MLS Listing ID 1001577096
Sold Date 07/27/18
Style Contemporary
Bedrooms 3
Full Baths 7
HOA Fees $89/ann
HOA Y/N Y
Abv Grd Liv Area 2,500
Originating Board SCAOR
Year Built 2005
Lot Size 0.480 Acres
Acres 0.48
Property Description
Pull into the driveway of this beautiful coastal home and be impressed by its position on a desirable, premium wooded perimeter lot in the established development of Stonewater Creek. The exterior of this home boasts many upgrades including stone front, rear patio, side load garage, mature landscaping with low voltage lighting and irrigation. Interior features are equally impressive. The generous layout starts with a welcoming two story foyer and family room. The spacious kitchen is great for entertaining with highlights including, granite countertops, tile backsplash, stainless steal appliances, pantry, adjoining sun room, breakfast bar and island. The first floor further awards its owners with a formal dining room, office, laundry room, half bath and den. Up the staircase you'll find a luxurious master suite with a walk in closet, separate soaking tub and shower and double vanity. Across the hallway are three further bedrooms serviced by a full bath.
Location
State DE
County Sussex
Area Indian River Hundred (31008)
Zoning GR
Rooms
Basement Sump Pump
Interior
Interior Features Attic, Breakfast Area, Kitchen - Eat-In, Kitchen - Island, Pantry, Ceiling Fan(s), Skylight(s), WhirlPool/HotTub, Window Treatments
Hot Water Electric
Heating Forced Air, Gas, Propane
Cooling Central A/C, Heat Pump(s), Zoned
Flooring Carpet, Hardwood, Tile/Brick, Vinyl
Fireplaces Type Gas/Propane
Equipment Dishwasher, Disposal, Dryer - Electric, Microwave, Oven/Range - Electric, Refrigerator, Washer, Water Heater
Furnishings No
Fireplace N
Window Features Insulated,Screens
Appliance Dishwasher, Disposal, Dryer - Electric, Microwave, Oven/Range - Electric, Refrigerator, Washer, Water Heater
Heat Source Bottled Gas/Propane
Exterior
Exterior Feature Patio(s)
Parking Features Garage Door Opener
Garage Spaces 2.0
Amenities Available Community Center, Fitness Center, Pool - Outdoor, Swimming Pool, Tennis Courts
Water Access N
Roof Type Architectural Shingle
Accessibility None
Porch Patio(s)
Attached Garage 2
Total Parking Spaces 2
Garage Y
Building
Lot Description Landscaping
Story 2
Foundation Block, Crawl Space
Sewer Private Sewer
Water Private, Filter
Architectural Style Contemporary
Level or Stories 2
Additional Building Above Grade
Structure Type Vaulted Ceilings
New Construction N
Schools
School District Indian River
Others
Senior Community No
Tax ID 234-17.00-400.00
Ownership Fee Simple
SqFt Source Estimated
Acceptable Financing Cash, Conventional
Listing Terms Cash, Conventional
Financing Cash,Conventional
Special Listing Condition Standard
Read Less Info
Want to know what your home might be worth? Contact us for a FREE valuation!

Our team is ready to help you sell your home for the highest possible price ASAP

Bought with KELLY DELEON • INDIAN RIVER LAND CO

43777 Central Station Dr, Suite 390, Ashburn, VA, 20147, United States
GET MORE INFORMATION






