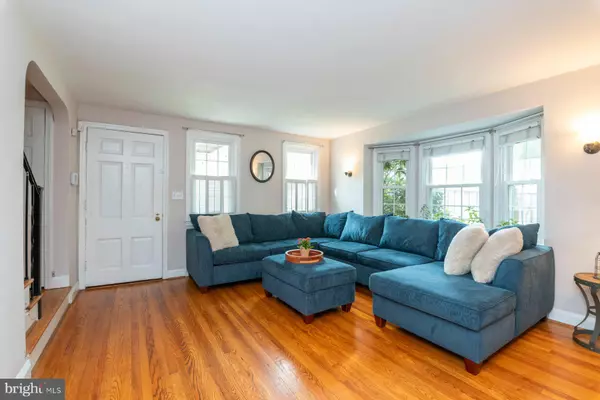Bought with Samuel Locke Thomsen IV • VYBE Realty
$325,000
$325,000
For more information regarding the value of a property, please contact us for a free consultation.
3 Beds
2 Baths
1,591 SqFt
SOLD DATE : 11/07/2025
Key Details
Sold Price $325,000
Property Type Single Family Home
Sub Type Twin/Semi-Detached
Listing Status Sold
Purchase Type For Sale
Square Footage 1,591 sqft
Price per Sqft $204
Subdivision Towson Manor Village
MLS Listing ID MDBC2140876
Sold Date 11/07/25
Style Colonial
Bedrooms 3
Full Baths 1
Half Baths 1
HOA Y/N N
Abv Grd Liv Area 1,159
Year Built 1943
Available Date 2025-09-25
Annual Tax Amount $2,963
Tax Year 2024
Lot Size 2,480 Sqft
Acres 0.06
Property Sub-Type Twin/Semi-Detached
Source BRIGHT
Property Description
Adorable 3 bedroom, 1.5 bathroom home in the heart of Towson. Filled with light and character, this home shines with hardwood floors in the living and dining areas, a kitchen that opens to the dining space, and a breakfast bar for casual meals. Upstairs, the wood floors continue through all three bedrooms.
The lower level offers flexible space to suit your lifestyle along with a convenient half bath. Step outside to enjoy a fenced backyard with a spacious deck that flows down to a patio, perfect for outdoor gatherings.
All of this just steps from Towson Manor Park and moments from the shopping, dining, and amenities of downtown Towson! Brand new water heater installed September 2025. This is one you'll want to call your own!
Location
State MD
County Baltimore
Zoning RESIDENTIAL
Direction West
Rooms
Other Rooms Living Room, Dining Room, Primary Bedroom, Bedroom 2, Bedroom 3, Kitchen, Basement, Bathroom 1, Half Bath
Basement Daylight, Partial, Partially Finished, Windows
Interior
Interior Features Attic, Ceiling Fan(s), Chair Railings, Combination Kitchen/Dining, Dining Area, Floor Plan - Traditional, Recessed Lighting, Bathroom - Tub Shower, Upgraded Countertops, Wood Floors
Hot Water Natural Gas
Heating Radiator
Cooling Ceiling Fan(s), Window Unit(s)
Flooring Ceramic Tile, Hardwood, Marble
Equipment Dishwasher, Dryer, Microwave, Oven/Range - Gas, Refrigerator, Washer, Water Heater
Fireplace N
Window Features Double Hung,Double Pane,Screens,Vinyl Clad
Appliance Dishwasher, Dryer, Microwave, Oven/Range - Gas, Refrigerator, Washer, Water Heater
Heat Source Natural Gas
Laundry Basement
Exterior
Exterior Feature Deck(s), Patio(s), Porch(es)
Fence Privacy, Rear, Wood
Water Access N
Roof Type Slate
Accessibility None
Porch Deck(s), Patio(s), Porch(es)
Garage N
Building
Lot Description Front Yard, Rear Yard
Story 2
Foundation Other
Above Ground Finished SqFt 1159
Sewer Public Sewer
Water Public
Architectural Style Colonial
Level or Stories 2
Additional Building Above Grade, Below Grade
Structure Type Dry Wall
New Construction N
Schools
Elementary Schools Hampton
Middle Schools Dumbarton
High Schools Towson
School District Baltimore County Public Schools
Others
Senior Community No
Tax ID 04090903230190
Ownership Fee Simple
SqFt Source 1591
Security Features Carbon Monoxide Detector(s),Smoke Detector
Special Listing Condition Standard
Read Less Info
Want to know what your home might be worth? Contact us for a FREE valuation!

Our team is ready to help you sell your home for the highest possible price ASAP


GET MORE INFORMATION






