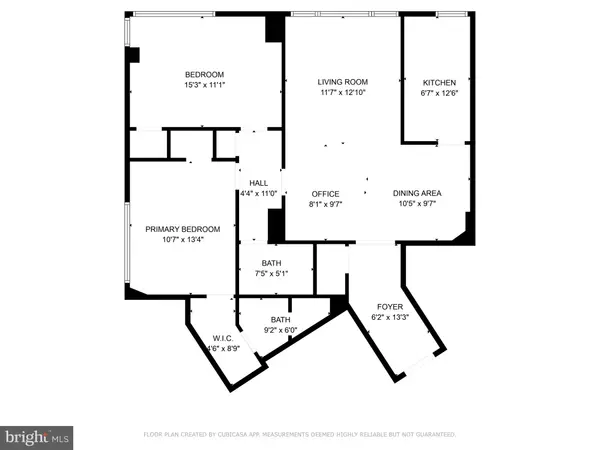Bought with Unrepresented Buyer • Unrepresented Buyer Office
$295,000
$295,000
For more information regarding the value of a property, please contact us for a free consultation.
2 Beds
2 Baths
1,108 SqFt
SOLD DATE : 11/10/2025
Key Details
Sold Price $295,000
Property Type Condo
Sub Type Condo/Co-op
Listing Status Sold
Purchase Type For Sale
Square Footage 1,108 sqft
Price per Sqft $266
Subdivision Wesley Heights
MLS Listing ID DCDC2228658
Sold Date 11/10/25
Style Traditional
Bedrooms 2
Full Baths 2
Condo Fees $1,306/mo
HOA Y/N N
Abv Grd Liv Area 1,108
Year Built 1957
Annual Tax Amount $3,043
Tax Year 2025
Property Sub-Type Condo/Co-op
Source BRIGHT
Property Description
EXCEPTIONALLY Priced Rare 2 Bedroom | 2 Full Bath TOP FLOOR opportunity at 4200 Cathedral Ave Condominium. Garage Parking Space INCLUDED too. Welcome to Unit 1112 --- 2 Bedrooms, 2 Full Bathrooms floor plan. NOTE: Tenant Occupied ----- PERFECT FOR INVESTOR PURCHASE with INSTANT INCOME OR THOSE WHO HAVE A FEW MONTHS TO OCCUPY THE UNIT. Outstanding Park Views on Cathedral Avenue. Just a few steps to Georgetown, Foxhall Shops -- Starbucks, Chef Geoff's, Al Dente, Wagshal's and Pharmacy. Unit 1112 is Bright and Spacious floor plan with features including: Parquet Wood flooring throughout, Two great size bedrooms, TONS of closet spaces, galley Kitchen with Gas Cooking and Two Full Bathrooms! 4200 Cathedral Condominium Building Features: 24hr Desk/Concierge, Exercise Room/Gym, Updated Common areas and wonderful Roof Deck + Garage Parking. Bus to Dupont Circle and Tenleytown METRO stations in front of the building. Steps to Horace Mann Elementary School.
****Garage Parking Space P-35 is included with the list price****
Please NOTE: Listed Condo fee includes ALL UTILITIES + CABLE TV AND INTERNET IS ALSO INCLUDED. This is a rare offering with great views -- No unit above this condo unit. Contact Agent for Details!
Location
State DC
County Washington
Zoning ONLINE
Direction East
Rooms
Main Level Bedrooms 2
Interior
Interior Features Dining Area, Kitchen - Table Space, Wood Floors, Floor Plan - Traditional
Hot Water Natural Gas
Heating Wall Unit
Cooling Central A/C
Flooring Hardwood
Equipment Dishwasher, Disposal, Exhaust Fan, Oven/Range - Gas, Refrigerator
Fireplace N
Appliance Dishwasher, Disposal, Exhaust Fan, Oven/Range - Gas, Refrigerator
Heat Source Natural Gas
Laundry Common
Exterior
Exterior Feature Deck(s)
Parking Features Basement Garage, Inside Access, Underground
Garage Spaces 1.0
Parking On Site 1
Utilities Available Cable TV Available
Amenities Available Common Grounds, Concierge, Elevator, Exercise Room, Fitness Center, Laundry Facilities, Extra Storage
Water Access N
View Trees/Woods
Accessibility Elevator
Porch Deck(s)
Total Parking Spaces 1
Garage Y
Building
Story 1
Unit Features Hi-Rise 9+ Floors
Above Ground Finished SqFt 1108
Sewer Public Sewer
Water Public
Architectural Style Traditional
Level or Stories 1
Additional Building Above Grade, Below Grade
New Construction N
Schools
School District District Of Columbia Public Schools
Others
Pets Allowed N
HOA Fee Include Air Conditioning,Electricity,Ext Bldg Maint,Gas,Heat,Management,Insurance,Parking Fee,Reserve Funds,Sewer,Snow Removal,Trash,Water,Common Area Maintenance,Lawn Care Front,Lawn Care Rear,Cable TV,High Speed Internet
Senior Community No
Tax ID 1699//2077
Ownership Condominium
SqFt Source 1108
Security Features Desk in Lobby,Doorman
Acceptable Financing Cash, Conventional
Listing Terms Cash, Conventional
Financing Cash,Conventional
Special Listing Condition Standard
Read Less Info
Want to know what your home might be worth? Contact us for a FREE valuation!

Our team is ready to help you sell your home for the highest possible price ASAP


GET MORE INFORMATION


