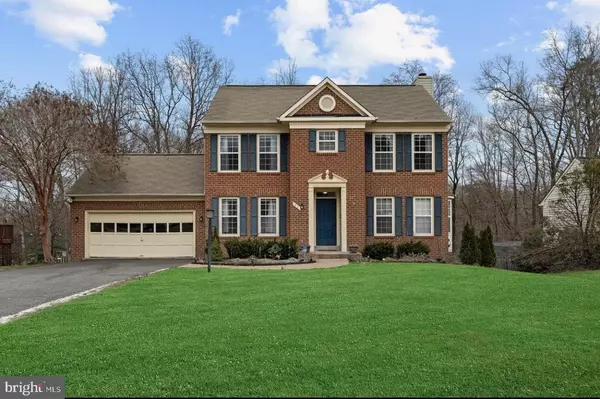Bought with Javier A Moreno • Samson Properties
$550,000
$560,000
1.8%For more information regarding the value of a property, please contact us for a free consultation.
5 Beds
4 Baths
2,532 SqFt
SOLD DATE : 11/11/2025
Key Details
Sold Price $550,000
Property Type Single Family Home
Sub Type Detached
Listing Status Sold
Purchase Type For Sale
Square Footage 2,532 sqft
Price per Sqft $217
Subdivision Stone River
MLS Listing ID VAST2035430
Sold Date 11/11/25
Style Colonial
Bedrooms 5
Full Baths 3
Half Baths 1
HOA Fees $60/mo
HOA Y/N Y
Abv Grd Liv Area 1,832
Year Built 1992
Available Date 2025-01-27
Annual Tax Amount $4,289
Tax Year 2024
Property Sub-Type Detached
Source BRIGHT
Property Description
This stunning brick-front colonial offers over 1,800 square feet of beautifully finished living space across three levels. Situated on a peaceful cul-de-sac and backing to mature trees, the home combines classic charm with modern upgrades in a spacious, traditional layout perfect for comfortable living and entertaining.
Gourmet eat-in kitchen with modern appliances and ample table space. Bright, expansive recreation room with walk-out access to the backyard, Elegant primary suite with a tiled bath and generous closet space. Fully finished basement featuring a fifth bedroom and full bath. Two-car garage and a charming deck ideal for outdoor relaxation
Located in a highly desirable Stafford neighborhood with low HOA fees, this home offers convenient access to top-rated schools, shopping, and major commuter routes. Move-in ready and beautifully maintained. A true must-see!
Location
State VA
County Stafford
Zoning R1
Rooms
Other Rooms Living Room, Dining Room, Primary Bedroom, Bedroom 2, Bedroom 3, Bedroom 4, Bedroom 5, Kitchen, Family Room, Foyer, Breakfast Room, Laundry, Recreation Room, Bathroom 1, Bathroom 2, Primary Bathroom, Half Bath
Basement Partial, Fully Finished, Outside Entrance, Walkout Level
Interior
Interior Features Combination Kitchen/Living, Dining Area, Floor Plan - Traditional, Kitchen - Table Space, Primary Bath(s), Upgraded Countertops, Built-Ins, Ceiling Fan(s), Intercom, Window Treatments
Hot Water Electric
Heating Heat Pump(s)
Cooling None
Flooring Carpet, Ceramic Tile, Hardwood
Equipment Built-In Microwave, Dishwasher, Disposal, Dryer, Intercom, Icemaker, Refrigerator, Stove, Washer
Fireplace N
Appliance Built-In Microwave, Dishwasher, Disposal, Dryer, Intercom, Icemaker, Refrigerator, Stove, Washer
Heat Source Electric
Exterior
Exterior Feature Deck(s)
Parking Features Garage Door Opener
Garage Spaces 2.0
Parking On Site 2
Water Access N
Roof Type Composite,Shingle
Accessibility None
Porch Deck(s)
Attached Garage 2
Total Parking Spaces 2
Garage Y
Building
Lot Description Backs to Trees
Story 3
Foundation Concrete Perimeter, Slab, Other
Above Ground Finished SqFt 1832
Sewer Other
Water Public
Architectural Style Colonial
Level or Stories 3
Additional Building Above Grade, Below Grade
New Construction N
Schools
School District Stafford County Public Schools
Others
Senior Community No
Tax ID 30S 2 5
Ownership Other
SqFt Source 2532
Special Listing Condition Standard
Read Less Info
Want to know what your home might be worth? Contact us for a FREE valuation!

Our team is ready to help you sell your home for the highest possible price ASAP


GET MORE INFORMATION






