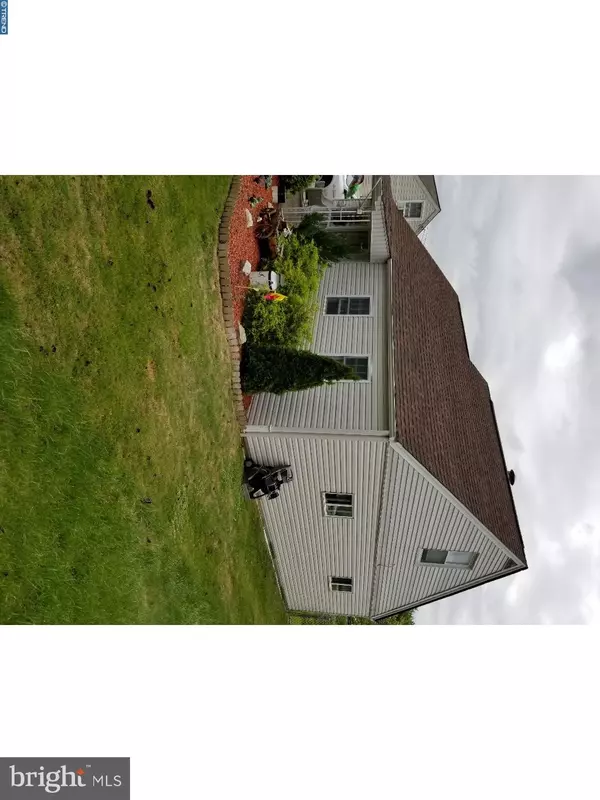$255,000
$264,900
3.7%For more information regarding the value of a property, please contact us for a free consultation.
4 Beds
2 Baths
1,870 SqFt
SOLD DATE : 07/30/2018
Key Details
Sold Price $255,000
Property Type Single Family Home
Sub Type Detached
Listing Status Sold
Purchase Type For Sale
Square Footage 1,870 sqft
Price per Sqft $136
Subdivision Somerton
MLS Listing ID 1001761858
Sold Date 07/30/18
Style Cape Cod
Bedrooms 4
Full Baths 2
HOA Y/N N
Abv Grd Liv Area 1,870
Originating Board TREND
Year Built 1959
Annual Tax Amount $3,189
Tax Year 2018
Lot Size 5,885 Sqft
Acres 0.14
Lot Dimensions 55X107
Property Description
Curb Appealing front yard complimented with Japanese Maple tree and flag pole, entering onto a comfortable front covered porch. Front yard and rear yard are well landscaped and the deep driveway parks your car in front rear fenced yard, vegetable garden, garage, and shed in the rear. The home is central air cooled for comfort. Enter into a gas log fireplace centered living room. The tile floored kitchen has ample extra counter space and oak cabinets, large breakfast eating area cooking with an upgrade six burner gas stove, d/w, g/d and a floor plan that flows easily on the right rear through a handy first floor laundry, with laundry tub and exit to rear yard, and on the left rear through a knotty pine walled light and airy sun room through slider doors. The sun room has 2 exit door to the rear yard. The rear patio has a pot belly stove, and is shaded by an electronically operated roll-out awning. ROOF NEWER/NEW, CENTRAL AIR AND HEATER REPLACED IN LAST APPROXIMATE 3 YEARS. Dog in home for allergy people.
Location
State PA
County Philadelphia
Area 19116 (19116)
Zoning RSD3
Direction Northeast
Rooms
Other Rooms Living Room, Primary Bedroom, Bedroom 2, Bedroom 3, Kitchen, Bedroom 1, Laundry, Other, Attic
Interior
Interior Features Butlers Pantry, Ceiling Fan(s), Kitchen - Eat-In
Hot Water Natural Gas
Heating Gas, Other, Forced Air
Cooling Central A/C
Flooring Fully Carpeted, Tile/Brick
Fireplaces Number 1
Fireplaces Type Gas/Propane
Equipment Built-In Range, Dishwasher, Disposal
Fireplace Y
Appliance Built-In Range, Dishwasher, Disposal
Heat Source Natural Gas, Other
Laundry Main Floor
Exterior
Exterior Feature Patio(s), Porch(es)
Garage Spaces 4.0
Water Access N
Roof Type Shingle
Accessibility None
Porch Patio(s), Porch(es)
Total Parking Spaces 4
Garage N
Building
Lot Description Level, Front Yard, Rear Yard, SideYard(s)
Story 1.5
Foundation Slab
Sewer Public Sewer
Water Public
Architectural Style Cape Cod
Level or Stories 1.5
Additional Building Above Grade
New Construction N
Schools
Elementary Schools Watson Comly School
High Schools George Washington
School District The School District Of Philadelphia
Others
Senior Community No
Tax ID 582247000
Ownership Fee Simple
Acceptable Financing Conventional, VA, FHA 203(b)
Listing Terms Conventional, VA, FHA 203(b)
Financing Conventional,VA,FHA 203(b)
Read Less Info
Want to know what your home might be worth? Contact us for a FREE valuation!

Our team is ready to help you sell your home for the highest possible price ASAP

Bought with Kathleen Reilly • Coldwell Banker Realty

43777 Central Station Dr, Suite 390, Ashburn, VA, 20147, United States
GET MORE INFORMATION






