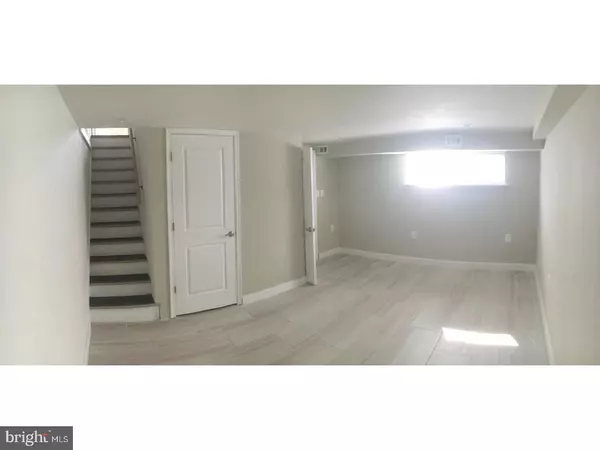$225,000
$219,900
2.3%For more information regarding the value of a property, please contact us for a free consultation.
3 Beds
2 Baths
1,164 SqFt
SOLD DATE : 07/27/2018
Key Details
Sold Price $225,000
Property Type Single Family Home
Sub Type Twin/Semi-Detached
Listing Status Sold
Purchase Type For Sale
Square Footage 1,164 sqft
Price per Sqft $193
Subdivision Holme Circle
MLS Listing ID 1001207530
Sold Date 07/27/18
Style Traditional
Bedrooms 3
Full Baths 1
Half Baths 1
HOA Y/N N
Abv Grd Liv Area 1,164
Originating Board TREND
Year Built 1956
Annual Tax Amount $2,357
Tax Year 2018
Lot Size 3,019 Sqft
Acres 0.07
Lot Dimensions 30X113
Property Description
Welcome to 2834 Shipley Rd, centrally located In the desirable Holme Circle section of Northeast Philadelphia. Offering beautiful curb appeal on a nice quiet street. Close to large shopping areas, variety of restaurants, schools , hospitals, public transportation, and all highways. This house is a complete renovation. Enter through a very large open living space with all brand new engineer hardwood flooring , new crown molding and trim, all new recessed lighting and tons of ample closet space. The gorgeous kitchen boasts brand new modern cabinets, porcelain tile flooring, all new stainless steel appliances and upgraded quartz countertops. Tons of natural sunlight shining in from all angles of this house. The living room which looks out to a very large backyard through sliding glass doors offers a large concrete patio that is great for summertime entertaining. Walk upstairs to 3 large bedrooms along with 1 full bathroom offering new vanity, porcelain tiles, fixtures and more. Very well maintained roof , newer hot water heater , and a brand new central air conditioner/heater (hvac/heating) unit . Downstairs is a Finished basement with an add on bathroom and a private area for washer dryer hook ups. This area walks out to a one car garage and driveway with tons of storage. Beautiful, large, clean, neutral living space with all the bells and whistles waiting for that special buyer.
Location
State PA
County Philadelphia
Area 19152 (19152)
Zoning RSA3
Rooms
Other Rooms Living Room, Dining Room, Primary Bedroom, Bedroom 2, Kitchen, Family Room, Bedroom 1
Basement Partial
Interior
Interior Features Kitchen - Eat-In
Hot Water Natural Gas
Heating Gas
Cooling Central A/C
Fireplace N
Heat Source Natural Gas
Laundry Basement
Exterior
Garage Spaces 2.0
Water Access N
Accessibility None
Attached Garage 1
Total Parking Spaces 2
Garage Y
Building
Story 2
Sewer Public Sewer
Water Public
Architectural Style Traditional
Level or Stories 2
Additional Building Above Grade
New Construction N
Schools
School District The School District Of Philadelphia
Others
Senior Community No
Tax ID 571053700
Ownership Fee Simple
Read Less Info
Want to know what your home might be worth? Contact us for a FREE valuation!

Our team is ready to help you sell your home for the highest possible price ASAP

Bought with Kirk Waechter • Prosperity Real Estate & Investment Services

43777 Central Station Dr, Suite 390, Ashburn, VA, 20147, United States
GET MORE INFORMATION






