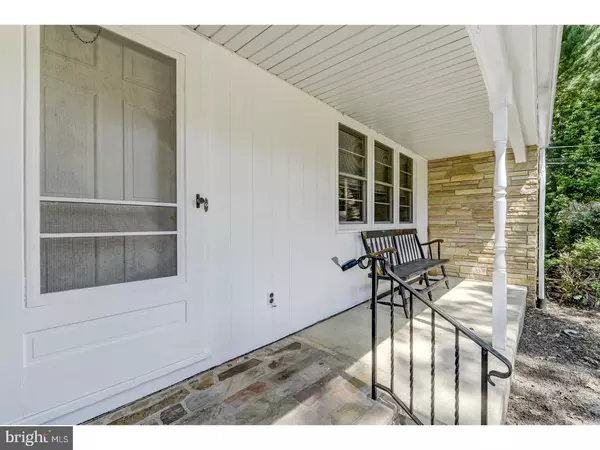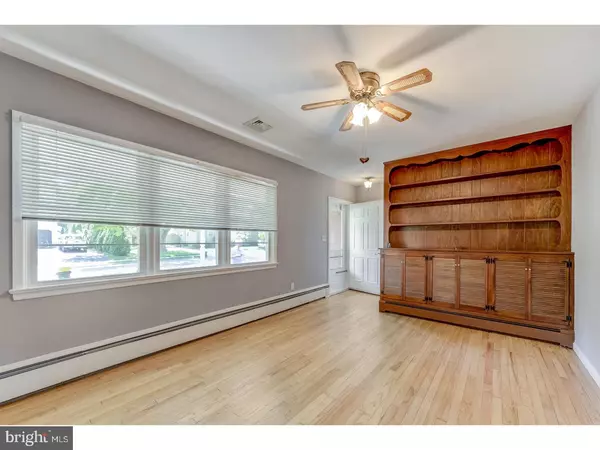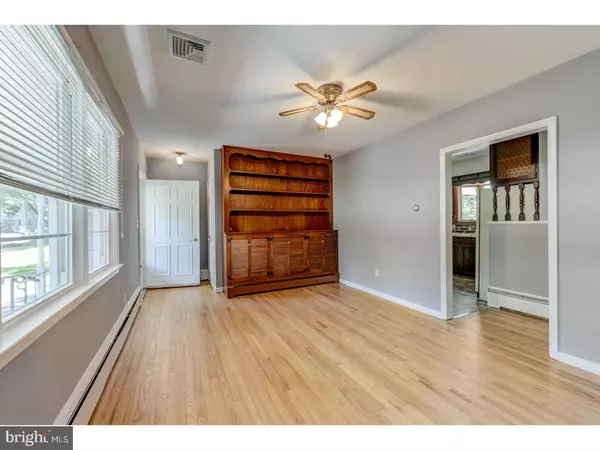$274,900
$274,900
For more information regarding the value of a property, please contact us for a free consultation.
3 Beds
2 Baths
1,558 SqFt
SOLD DATE : 07/31/2018
Key Details
Sold Price $274,900
Property Type Single Family Home
Sub Type Detached
Listing Status Sold
Purchase Type For Sale
Square Footage 1,558 sqft
Price per Sqft $176
Subdivision Hamilton Square
MLS Listing ID 1001917108
Sold Date 07/31/18
Style Other
Bedrooms 3
Full Baths 2
HOA Y/N N
Abv Grd Liv Area 1,558
Originating Board TREND
Year Built 1955
Annual Tax Amount $6,509
Tax Year 2017
Lot Size 0.344 Acres
Acres 0.34
Lot Dimensions 100X150
Property Description
You will be amazed when you see this custom built house!! At first you would assume it's a cozy little rancher, but wait to see what's in store for you. There are four floors of living space in the meticulously cared for home. All of the hardwood floors have been refinished to new throughout the entire residence which is almost 1600 square feet of living space. All of the rooms are generous in size and are spotless. The family room has a built in wet/dry bar and a stone wood burning fireplace. The yard includes a gorgeous wood deck which was just refinished and a patio outside of the family room. There is plenty of storage and built-ins and the garage even has a loft. The two full baths have just been redone and it has a first floor master bedroom with a full wall of closets. The backyard has a park like setting which would be fantastic for entertaining. Do yourself a favor a view this peach.
Location
State NJ
County Mercer
Area Hamilton Twp (21103)
Zoning RESID
Rooms
Other Rooms Living Room, Dining Room, Primary Bedroom, Bedroom 2, Kitchen, Family Room, Bedroom 1, Laundry, Other
Basement Full, Fully Finished
Interior
Interior Features Ceiling Fan(s), Attic/House Fan, Wet/Dry Bar, Stall Shower, Breakfast Area
Hot Water Natural Gas
Heating Gas, Hot Water, Baseboard, Zoned
Cooling Central A/C
Flooring Wood
Fireplaces Number 1
Fireplaces Type Stone
Equipment Cooktop, Oven - Wall, Oven - Self Cleaning, Dishwasher
Fireplace Y
Window Features Bay/Bow,Replacement
Appliance Cooktop, Oven - Wall, Oven - Self Cleaning, Dishwasher
Heat Source Natural Gas
Laundry Lower Floor
Exterior
Exterior Feature Deck(s), Patio(s)
Garage Spaces 4.0
Utilities Available Cable TV
Waterfront N
Water Access N
Roof Type Pitched
Accessibility None
Porch Deck(s), Patio(s)
Attached Garage 1
Total Parking Spaces 4
Garage Y
Building
Lot Description Irregular, Open, Front Yard, Rear Yard, SideYard(s)
Foundation Brick/Mortar
Sewer Public Sewer
Water Public
Architectural Style Other
Additional Building Above Grade
New Construction N
Schools
School District Hamilton Township
Others
Senior Community No
Tax ID 03-01825-00050
Ownership Fee Simple
Acceptable Financing Conventional, VA, FHA 203(b), USDA
Listing Terms Conventional, VA, FHA 203(b), USDA
Financing Conventional,VA,FHA 203(b),USDA
Read Less Info
Want to know what your home might be worth? Contact us for a FREE valuation!

Our team is ready to help you sell your home for the highest possible price ASAP

Bought with Sabrina E Chell • RE/MAX Tri County

43777 Central Station Dr, Suite 390, Ashburn, VA, 20147, United States
GET MORE INFORMATION






