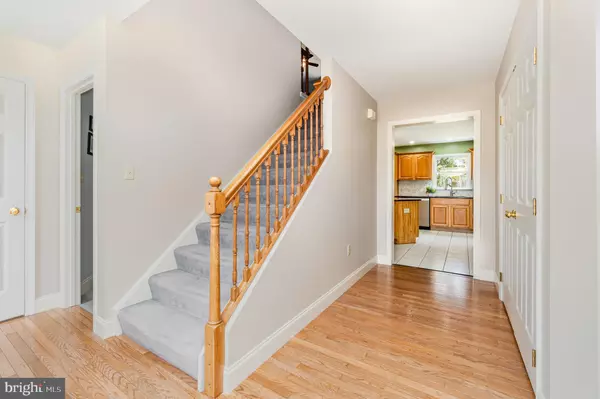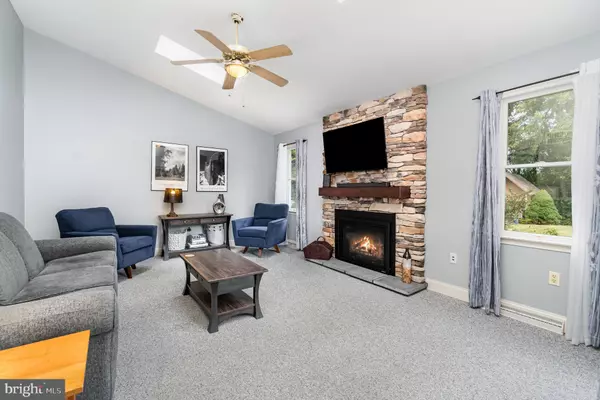Bought with LISA GERLACH • Weichert, REALTORS-First Choice
$500,000
$499,995
For more information regarding the value of a property, please contact us for a free consultation.
4 Beds
3 Baths
3,317 SqFt
SOLD DATE : 11/11/2025
Key Details
Sold Price $500,000
Property Type Single Family Home
Sub Type Detached
Listing Status Sold
Purchase Type For Sale
Square Footage 3,317 sqft
Price per Sqft $150
Subdivision Konhaus Estates
MLS Listing ID PACB2045392
Sold Date 11/11/25
Style Traditional
Bedrooms 4
Full Baths 2
Half Baths 1
HOA Y/N N
Abv Grd Liv Area 2,426
Year Built 1996
Annual Tax Amount $4,835
Tax Year 2025
Lot Size 0.290 Acres
Acres 0.29
Property Sub-Type Detached
Source BRIGHT
Property Description
Situated in the sought-after community of Konhaus Estates, this traditional brick front two-story home offers over 3300 square feet of thoughtfully designed living space.
A set of double front doors opens to a welcoming oak-floored foyer, setting the tone for the warmth and charm found throughout the home. At its heart is a spacious kitchen featuring granite countertops, stainless steel appliances, a center island, and a sunny eat-in area—perfect for casual dining and everyday living.
The modern family room boasts a soaring sloped ceiling, a cozy gas fireplace, and direct access to a paver patio and the private, level rear yard—ideal for entertaining or quiet relaxation. Adjacent to the kitchen, the formal dining room is adorned with crown molding, chair rail, and wainscoting, creating an elegant setting for gatherings. The main level also offers a formal living room, a convenient laundry room off the garage, and a dedicated home office.
Upstairs, you'll find four generously sized bedrooms and two full baths. The primary suite features an ensuite bath with a double vanity, while the additional three bedrooms share a well-appointed hall bath.
The finished lower level provides even more space to entertain, complete with a built-in entertainment area, billiards table, and room for hobbies or play.
Outdoors, the spacious, private, and level backyard offers ample room for recreation, gardening, or simply enjoying the fresh air.
Location
State PA
County Cumberland
Area Silver Spring Twp (14438)
Zoning RESIDENTIAL
Rooms
Other Rooms Living Room, Dining Room, Primary Bedroom, Bedroom 2, Bedroom 3, Bedroom 4, Kitchen, Game Room, Family Room, Foyer, Laundry, Office, Media Room
Basement Fully Finished
Interior
Hot Water Electric
Heating Forced Air, Heat Pump(s)
Cooling Central A/C, Heat Pump(s)
Fireplace N
Heat Source Electric
Laundry Main Floor
Exterior
Parking Features Garage - Front Entry
Garage Spaces 2.0
Water Access N
Accessibility None
Attached Garage 2
Total Parking Spaces 2
Garage Y
Building
Story 2
Foundation Concrete Perimeter
Above Ground Finished SqFt 2426
Sewer Public Sewer
Water Public
Architectural Style Traditional
Level or Stories 2
Additional Building Above Grade, Below Grade
New Construction N
Schools
High Schools Cumberland Valley
School District Cumberland Valley
Others
Senior Community No
Tax ID 38-08-0567-121
Ownership Fee Simple
SqFt Source 3317
Acceptable Financing Cash, Conventional, VA
Listing Terms Cash, Conventional, VA
Financing Cash,Conventional,VA
Special Listing Condition Standard
Read Less Info
Want to know what your home might be worth? Contact us for a FREE valuation!

Our team is ready to help you sell your home for the highest possible price ASAP


GET MORE INFORMATION






