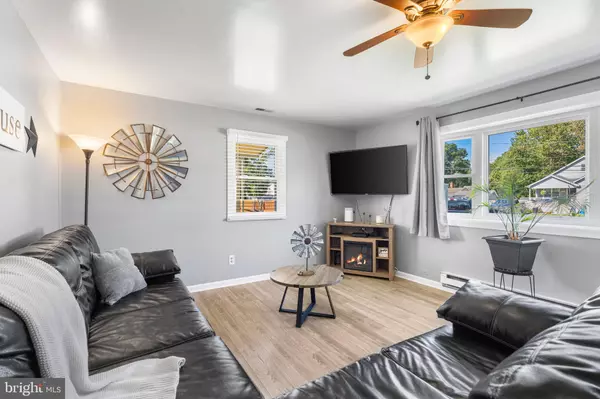Bought with Gina Gladis • EXP Realty, LLC.
$305,000
$299,000
2.0%For more information regarding the value of a property, please contact us for a free consultation.
3 Beds
1 Bath
1,232 SqFt
SOLD DATE : 11/12/2025
Key Details
Sold Price $305,000
Property Type Single Family Home
Sub Type Detached
Listing Status Sold
Purchase Type For Sale
Square Footage 1,232 sqft
Price per Sqft $247
Subdivision Oliver Beach
MLS Listing ID MDBC2140444
Sold Date 11/12/25
Style Ranch/Rambler
Bedrooms 3
Full Baths 1
HOA Y/N N
Abv Grd Liv Area 1,232
Year Built 1983
Available Date 2025-09-18
Annual Tax Amount $2,412
Tax Year 2024
Lot Size 7,300 Sqft
Acres 0.17
Lot Dimensions 1.00 x
Property Sub-Type Detached
Source BRIGHT
Property Description
Nestled in the charming Oliver Beach community, this lovely updated rancher offers over 1,200 square feet of thoughtfully designed living space with three inviting bedrooms and a full bathroom. Inside, the floor plan seamlessly connects the country-style kitchen with ample table space to the cozy living area. Recent updates include a new outside A/C unit (2018), all new windows (2020), and new laminate flooring throughout the bedrooms, living room, hallways, and closets (2024). Outside, the lot features a spacious deck perfect for morning coffee or evening gatherings, along with a driveway for off-street parking. Located just blocks from the picturesque Gunpowder River with access for fishing, swimming & boating, this home offers the perfect blend of comfort, updates, and waterfront lifestyle in a welcoming community.
Location
State MD
County Baltimore
Zoning R
Rooms
Other Rooms Living Room, Primary Bedroom, Bedroom 3, Kitchen, Bedroom 1
Main Level Bedrooms 3
Interior
Interior Features Kitchen - Country, Kitchen - Table Space, Combination Dining/Living, Entry Level Bedroom, Floor Plan - Open
Hot Water Electric
Heating Heat Pump(s)
Cooling Ceiling Fan(s), Window Unit(s)
Equipment Dishwasher, Dryer, Refrigerator, Washer, Stove
Fireplace N
Appliance Dishwasher, Dryer, Refrigerator, Washer, Stove
Heat Source Electric
Exterior
Exterior Feature Deck(s)
Fence Rear
Utilities Available Cable TV Available
Water Access Y
Water Access Desc Fishing Allowed,Personal Watercraft (PWC),Public Access,Swimming Allowed
Roof Type Asphalt
Accessibility None
Porch Deck(s)
Garage N
Building
Lot Description Cleared
Story 1
Foundation Crawl Space
Above Ground Finished SqFt 1232
Sewer Public Sewer
Water Public
Architectural Style Ranch/Rambler
Level or Stories 1
Additional Building Above Grade, Below Grade
Structure Type Dry Wall
New Construction N
Schools
School District Baltimore County Public Schools
Others
Senior Community No
Tax ID 04151700000205
Ownership Fee Simple
SqFt Source 1232
Special Listing Condition Standard
Read Less Info
Want to know what your home might be worth? Contact us for a FREE valuation!

Our team is ready to help you sell your home for the highest possible price ASAP


GET MORE INFORMATION






