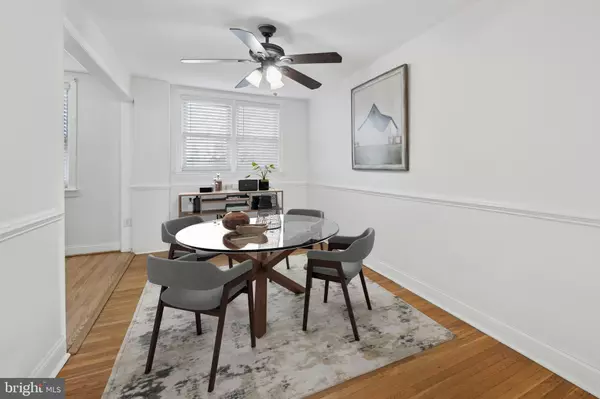Bought with Mariel A Gniewoz • Keller Williams Real Estate-Montgomeryville
$256,000
$256,000
For more information regarding the value of a property, please contact us for a free consultation.
3 Beds
1 Bath
1,320 SqFt
SOLD DATE : 11/14/2025
Key Details
Sold Price $256,000
Property Type Townhouse
Sub Type End of Row/Townhouse
Listing Status Sold
Purchase Type For Sale
Square Footage 1,320 sqft
Price per Sqft $193
Subdivision Drexel Park Garden
MLS Listing ID PADE2101572
Sold Date 11/14/25
Style Traditional
Bedrooms 3
Full Baths 1
HOA Y/N N
Abv Grd Liv Area 1,120
Year Built 1950
Annual Tax Amount $5,676
Tax Year 2024
Lot Size 3,920 Sqft
Acres 0.09
Lot Dimensions 26.00 x 137.00
Property Sub-Type End of Row/Townhouse
Source BRIGHT
Property Description
Delightful End Rowhome in Drexel Park Garden!
This updated all-brick beauty combines timeless character with modern upgrades. Enjoy original hardwood floors, a sun-filled living room, formal dining room, and a bright white kitchen with quartz counters, tiled backsplash, stainless appliances, and under-cabinet lighting. Upstairs features 3 bedrooms and a refreshed bath, plus a finished basement with Maytag washer & dryer. Outside, relax in the fenced rear yard in a well-established neighborhood within walking distance to playgrounds and shopping.
Move-in ready, full of charm, and perfectly located—this one won't last!
Location
State PA
County Delaware
Area Upper Darby Twp (10416)
Zoning RESIDENTAL
Rooms
Other Rooms Dining Room, Kitchen, Family Room, Laundry
Basement Interior Access, Outside Entrance, Walkout Level, Fully Finished
Interior
Interior Features Ceiling Fan(s), Combination Dining/Living, Floor Plan - Traditional, Upgraded Countertops, Wood Floors
Hot Water Natural Gas
Heating Forced Air
Cooling Central A/C
Equipment Dishwasher, Dryer, Microwave, Oven/Range - Gas, Stainless Steel Appliances, Washer
Fireplace N
Window Features Replacement,Vinyl Clad
Appliance Dishwasher, Dryer, Microwave, Oven/Range - Gas, Stainless Steel Appliances, Washer
Heat Source Natural Gas
Laundry Lower Floor
Exterior
Parking Features Garage - Rear Entry
Garage Spaces 2.0
Fence Rear
Water Access N
Accessibility None
Attached Garage 1
Total Parking Spaces 2
Garage Y
Building
Story 2
Foundation Block
Above Ground Finished SqFt 1120
Sewer Public Sewer
Water Public
Architectural Style Traditional
Level or Stories 2
Additional Building Above Grade, Below Grade
New Construction N
Schools
School District Upper Darby
Others
Senior Community No
Tax ID 16-08-01725-00
Ownership Fee Simple
SqFt Source 1320
Acceptable Financing Cash, Conventional, FHA, VA
Listing Terms Cash, Conventional, FHA, VA
Financing Cash,Conventional,FHA,VA
Special Listing Condition Standard
Read Less Info
Want to know what your home might be worth? Contact us for a FREE valuation!

Our team is ready to help you sell your home for the highest possible price ASAP


GET MORE INFORMATION






