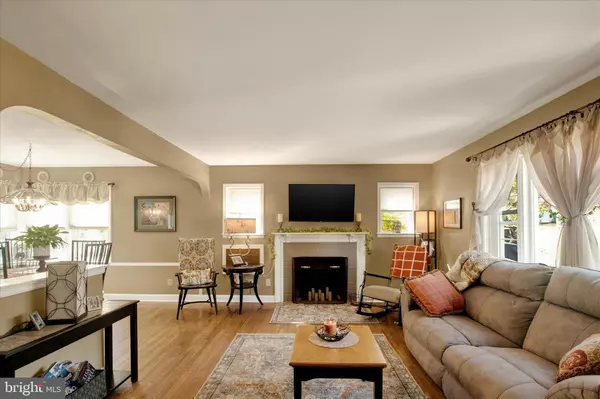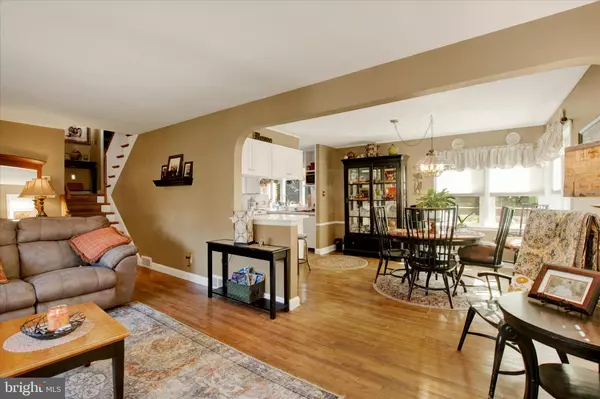Bought with Jose Espinal Gil • Realty One Group Alliance
$279,900
$279,900
For more information regarding the value of a property, please contact us for a free consultation.
3 Beds
2 Baths
2,153 SqFt
SOLD DATE : 11/19/2025
Key Details
Sold Price $279,900
Property Type Single Family Home
Sub Type Detached
Listing Status Sold
Purchase Type For Sale
Square Footage 2,153 sqft
Price per Sqft $130
Subdivision Pennside
MLS Listing ID PABK2063938
Sold Date 11/19/25
Style Split Level
Bedrooms 3
Full Baths 1
Half Baths 1
HOA Y/N N
Abv Grd Liv Area 1,864
Year Built 1954
Annual Tax Amount $7,256
Tax Year 2025
Lot Size 7,840 Sqft
Acres 0.18
Lot Dimensions 0.00 x 0.00
Property Sub-Type Detached
Source BRIGHT
Property Description
Welcome to 803 N. 25th St in Mt. Penn, a charming brick split-level nestled in the sought-after Pennside community. Just steps from a rec pool and shopping, this three-bedroom, one-and-a-half-bath gem boasts hardwood floors, a cozy wood-burning fireplace, and an open main level flowing seamlessly from a modern kitchen with a breakfast bar to the dining and living areas. The oversized primary bedroom offers ample closet space, while the top floor features an expansive bedroom with built-ins and a walk-up attic for storage. The lower level includes a smart utility room with laundry, a half bath, one-car garage access, and a door leading to a concrete patio and fenced, level backyard with mature landscaping. This home offers replacement windows, gas heat, central air, and a 1 car garage- Wow its a lot of house for the money! it's perfect for those craving charm and convenience near top-notch recreation and shopping and dining!
Location
State PA
County Berks
Area Lower Alsace Twp (10223)
Zoning R-3 MED DENSITY RES
Rooms
Other Rooms Living Room, Dining Room, Primary Bedroom, Bedroom 2, Bedroom 3, Kitchen, Laundry, Full Bath, Half Bath
Basement Full
Interior
Hot Water Natural Gas
Heating Forced Air
Cooling Central A/C
Fireplaces Number 1
Fireplaces Type Wood
Equipment Built-In Range, Cooktop, Dishwasher, Refrigerator
Fireplace Y
Window Features Double Hung,Double Pane
Appliance Built-In Range, Cooktop, Dishwasher, Refrigerator
Heat Source Natural Gas
Laundry Lower Floor
Exterior
Exterior Feature Porch(es), Patio(s)
Parking Features Garage - Front Entry, Garage Door Opener, Basement Garage, Inside Access
Garage Spaces 1.0
Fence Rear
Water Access N
Accessibility None
Porch Porch(es), Patio(s)
Attached Garage 1
Total Parking Spaces 1
Garage Y
Building
Story 2.5
Foundation Block
Above Ground Finished SqFt 1864
Sewer Public Sewer
Water Public
Architectural Style Split Level
Level or Stories 2.5
Additional Building Above Grade, Below Grade
New Construction N
Schools
School District Antietam
Others
Senior Community No
Tax ID 23-5327-17-11-5656
Ownership Fee Simple
SqFt Source 2153
Acceptable Financing Cash, Conventional
Listing Terms Cash, Conventional
Financing Cash,Conventional
Special Listing Condition Standard
Read Less Info
Want to know what your home might be worth? Contact us for a FREE valuation!

Our team is ready to help you sell your home for the highest possible price ASAP


GET MORE INFORMATION






