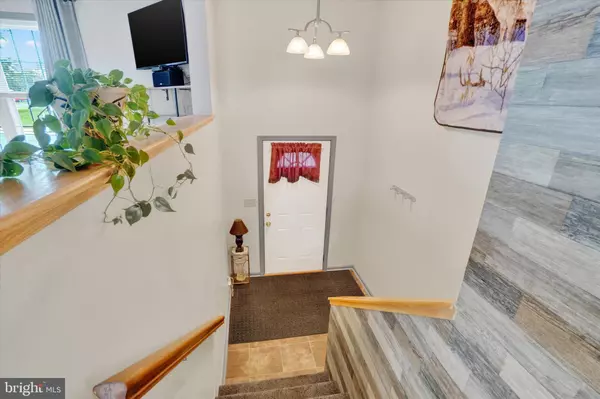Bought with Ryan Sigel • The Exchange Real Estate Company LLC
$320,000
$315,000
1.6%For more information regarding the value of a property, please contact us for a free consultation.
3 Beds
3 Baths
1,496 SqFt
SOLD DATE : 11/21/2025
Key Details
Sold Price $320,000
Property Type Single Family Home
Sub Type Detached
Listing Status Sold
Purchase Type For Sale
Square Footage 1,496 sqft
Price per Sqft $213
Subdivision Manchester Boro
MLS Listing ID PAYK2090678
Sold Date 11/21/25
Style Bi-level
Bedrooms 3
Full Baths 2
Half Baths 1
HOA Y/N N
Abv Grd Liv Area 1,196
Year Built 2000
Annual Tax Amount $4,595
Tax Year 2025
Lot Size 9,004 Sqft
Acres 0.21
Property Sub-Type Detached
Source BRIGHT
Property Description
Entertaining is key to this home which shows pride of ownership thru out. Lower level is set up to entertain with a large wet bar with refrigerator, sink and storage, large family room area to watch TV and a 1/2 bath.
Door leading to outdoor patio with bar and sink and hot water enclosed with a fence and nice landscaping and 2 sheds. Main level has LR and DR with hard wood flooring, kitchen with Vinyl plank flooring ,SS back splash and large pantry. 3 bedrooms with newer carpet and 2 full baths. Garage has work bench and cabinets and heater for the handy person who needs a shop to do chores. Newer roof. This home is ready for the new owners to move right in and enjoy. Very low traffic because the street ends with a cul-de-sac.
Location
State PA
County York
Area Manchester Boro (15276)
Zoning RESIDENTIAL
Rooms
Other Rooms Living Room, Dining Room, Bedroom 2, Bedroom 3, Kitchen, Family Room, Bedroom 1, Bathroom 1, Bathroom 2
Basement Daylight, Full
Main Level Bedrooms 3
Interior
Interior Features Bar, Bathroom - Stall Shower, Bathroom - Tub Shower, Carpet, Ceiling Fan(s), Combination Kitchen/Dining, Dining Area
Hot Water Instant Hot Water
Cooling Central A/C
Flooring Carpet, Hardwood, Luxury Vinyl Plank
Fireplaces Number 1
Fireplaces Type Gas/Propane
Equipment Dishwasher, Disposal, Dryer - Gas, Exhaust Fan, Oven/Range - Gas, Range Hood, Refrigerator, Washer, Water Heater - Tankless
Furnishings No
Fireplace Y
Appliance Dishwasher, Disposal, Dryer - Gas, Exhaust Fan, Oven/Range - Gas, Range Hood, Refrigerator, Washer, Water Heater - Tankless
Heat Source Natural Gas
Laundry Lower Floor
Exterior
Exterior Feature Deck(s), Patio(s)
Parking Features Garage - Front Entry, Garage Door Opener, Oversized
Garage Spaces 4.0
Fence Chain Link
Utilities Available Cable TV, Natural Gas Available, Electric Available, Sewer Available, Water Available
Water Access N
Roof Type Architectural Shingle
Accessibility None
Porch Deck(s), Patio(s)
Attached Garage 2
Total Parking Spaces 4
Garage Y
Building
Lot Description Cleared, Front Yard, Level, Landscaping, Rear Yard, No Thru Street
Story 2
Foundation Block
Above Ground Finished SqFt 1196
Sewer Public Sewer
Water Public
Architectural Style Bi-level
Level or Stories 2
Additional Building Above Grade, Below Grade
New Construction N
Schools
School District Northeastern York
Others
Pets Allowed Y
Senior Community No
Tax ID 76-000-04-0127-G0-00000
Ownership Fee Simple
SqFt Source 1496
Acceptable Financing Cash, Conventional, FHA, VA
Horse Property N
Listing Terms Cash, Conventional, FHA, VA
Financing Cash,Conventional,FHA,VA
Special Listing Condition Standard
Pets Allowed No Pet Restrictions
Read Less Info
Want to know what your home might be worth? Contact us for a FREE valuation!

Our team is ready to help you sell your home for the highest possible price ASAP


GET MORE INFORMATION






