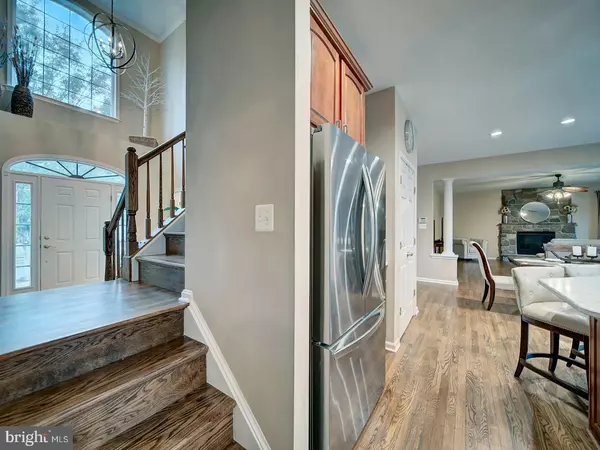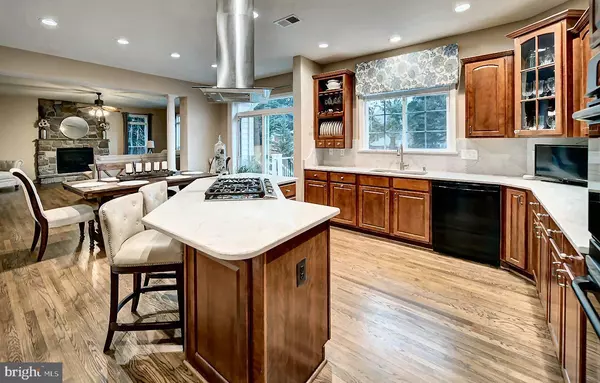Bought with Chander Jai Godwin • Pearson Smith Realty, LLC
$775,000
$775,000
For more information regarding the value of a property, please contact us for a free consultation.
4 Beds
4 Baths
3,922 SqFt
SOLD DATE : 11/21/2025
Key Details
Sold Price $775,000
Property Type Single Family Home
Sub Type Detached
Listing Status Sold
Purchase Type For Sale
Square Footage 3,922 sqft
Price per Sqft $197
Subdivision Monroe Estates
MLS Listing ID VAFQ2018272
Sold Date 11/21/25
Style Colonial
Bedrooms 4
Full Baths 3
Half Baths 1
HOA Fees $37/mo
HOA Y/N Y
Abv Grd Liv Area 3,086
Year Built 2004
Available Date 2025-10-09
Annual Tax Amount $6,168
Tax Year 2025
Lot Size 0.350 Acres
Acres 0.35
Property Sub-Type Detached
Source BRIGHT
Property Description
Come home to this stately, updated, colonial home in the sought-after Monroe Estates subdivision with everything you want, including lots of special features. The gourmet kitchen includes an island with a 5-burner gas cooktop and custom exhaust hood, premium countertops, and a French-door refrigerator with an icemaker. You'll enjoy a primary suite that includes a large walk-in closet, double sinks, and a walk-in shower; hardwood on the main level; a gas fireplace; 6 ceiling fans, and dual-zone HVAC systems. All your days will be light and bright with the huge windows, but blinds are available.
The finished walk-up, lower level includes a large media-room/5th bedroom?/office, a wet-bar, and a full bath. There is a storage shed, a large Trex deck, and the 2-car garage includes door openers. The owners may need a one-month rent back. Have some fun with the Matterport tour as you take a walk through the home with your mouse.
Location
State VA
County Fauquier
Zoning 15
Rooms
Other Rooms Bedroom 2, Bedroom 3, Bedroom 4, Bedroom 1, Bathroom 1, Bathroom 2, Half Bath
Basement Full, Rear Entrance, Walkout Stairs, Fully Finished
Interior
Interior Features Dining Area, Kitchen - Table Space, Walk-in Closet(s), Wood Floors, Kitchen - Gourmet, Formal/Separate Dining Room
Hot Water Natural Gas
Heating Forced Air
Cooling Central A/C
Fireplaces Number 1
Equipment Built-In Microwave, Dishwasher, Disposal, Dryer, Icemaker, Refrigerator, Washer, Cooktop, Exhaust Fan, Oven - Wall, Surface Unit
Fireplace Y
Window Features Double Pane
Appliance Built-In Microwave, Dishwasher, Disposal, Dryer, Icemaker, Refrigerator, Washer, Cooktop, Exhaust Fan, Oven - Wall, Surface Unit
Heat Source Natural Gas
Exterior
Exterior Feature Deck(s)
Parking Features Garage Door Opener
Garage Spaces 2.0
Water Access N
Accessibility None
Porch Deck(s)
Attached Garage 2
Total Parking Spaces 2
Garage Y
Building
Story 3
Foundation Permanent
Above Ground Finished SqFt 3086
Sewer Public Sewer
Water Public
Architectural Style Colonial
Level or Stories 3
Additional Building Above Grade, Below Grade
New Construction N
Schools
Elementary Schools James G. Brumfield
Middle Schools William C. Taylor
High Schools Fauquier
School District Fauquier County Public Schools
Others
Senior Community No
Tax ID 000-21
Ownership Fee Simple
SqFt Source 3922
Special Listing Condition Standard
Read Less Info
Want to know what your home might be worth? Contact us for a FREE valuation!

Our team is ready to help you sell your home for the highest possible price ASAP


GET MORE INFORMATION






