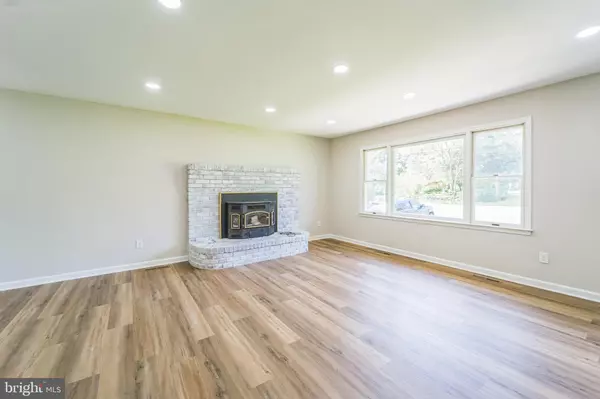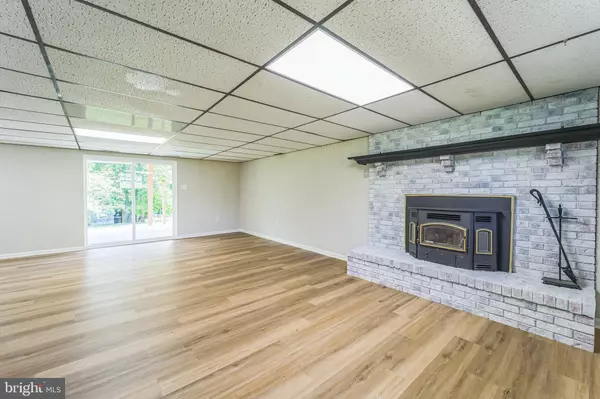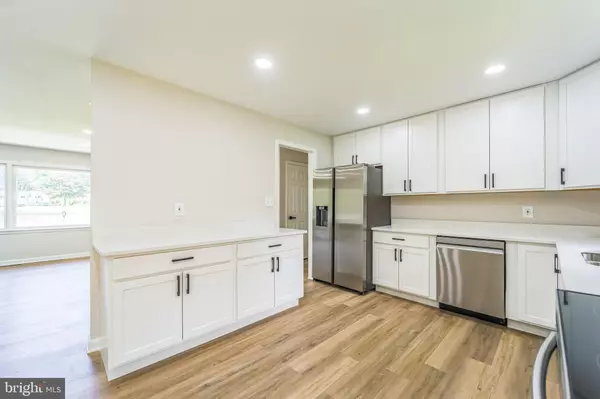Bought with Christopher Albrick • Samson Properties
$462,000
$435,000
6.2%For more information regarding the value of a property, please contact us for a free consultation.
4 Beds
2 Baths
1,792 SqFt
SOLD DATE : 11/21/2025
Key Details
Sold Price $462,000
Property Type Single Family Home
Sub Type Detached
Listing Status Sold
Purchase Type For Sale
Square Footage 1,792 sqft
Price per Sqft $257
Subdivision Pasadena
MLS Listing ID MDAA2119614
Sold Date 11/21/25
Style Split Level
Bedrooms 4
Full Baths 2
HOA Y/N N
Abv Grd Liv Area 1,220
Year Built 1973
Annual Tax Amount $4,057
Tax Year 2024
Lot Size 0.400 Acres
Acres 0.4
Property Sub-Type Detached
Source BRIGHT
Property Description
Get ready to fall in love with this bright and updated split-foyer gem, offering tons of space and style for your next chapter! This inviting 2-story home features 4 roomy bedrooms and 2 full bathrooms, giving everyone their own space to spread out.
The main level showcases 3 bedrooms and a full bath, along with a sunny living area anchored by a painted brick fireplace — perfect for cozy nights in or laid-back gatherings. The kitchen is crisp and fresh with white cabinetry, sleek black hardware, quartz counters, and stainless steel appliances, making it a fun spot to whip up meals or hang out with friends.
Just off the dining area, you'll find a spacious screened-in deck overlooking the fenced backyard —a place to fire up the grill or enjoy a quiet morning.
Downstairs, the finished basement provides a flexible hangout zone with a second fireplace and another full bathroom, plus a separate bedroom that works great as a guest room or home office. A walk-out slider connects you directly to the patio and yard, giving you easy indoor-outdoor flow.
There's even a 2-car driveway for stress-free parking.
With thoughtful updates, great natural light, and a layout designed for real living, this home is ready for you to move in and enjoy — don't miss out, schedule your tour today!
Location
State MD
County Anne Arundel
Zoning R1
Rooms
Basement Fully Finished, Rear Entrance
Main Level Bedrooms 3
Interior
Interior Features Carpet, Ceiling Fan(s), Combination Dining/Living, Dining Area, Floor Plan - Traditional, Kitchen - Eat-In, Primary Bath(s), Recessed Lighting
Hot Water Electric
Heating Heat Pump(s)
Cooling Central A/C
Fireplaces Number 1
Equipment Built-In Microwave, Dishwasher, Disposal, Dryer, Icemaker, Oven/Range - Electric, Refrigerator, Stove, Washer
Fireplace Y
Appliance Built-In Microwave, Dishwasher, Disposal, Dryer, Icemaker, Oven/Range - Electric, Refrigerator, Stove, Washer
Heat Source Electric
Exterior
Water Access N
Accessibility None
Garage N
Building
Story 2
Foundation Other
Above Ground Finished SqFt 1220
Sewer Septic Exists
Water Well
Architectural Style Split Level
Level or Stories 2
Additional Building Above Grade, Below Grade
New Construction N
Schools
School District Anne Arundel County Public Schools
Others
Senior Community No
Tax ID 020300023506720
Ownership Fee Simple
SqFt Source 1792
Special Listing Condition Standard
Read Less Info
Want to know what your home might be worth? Contact us for a FREE valuation!

Our team is ready to help you sell your home for the highest possible price ASAP


GET MORE INFORMATION






