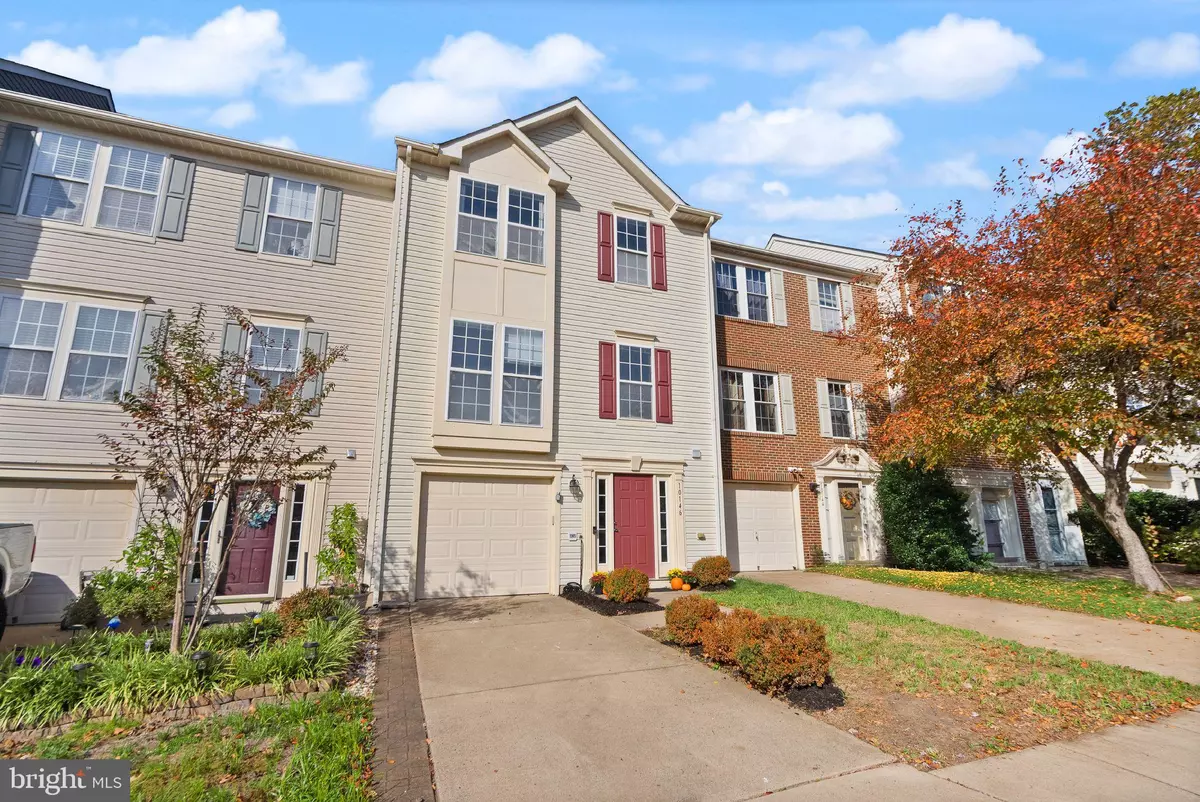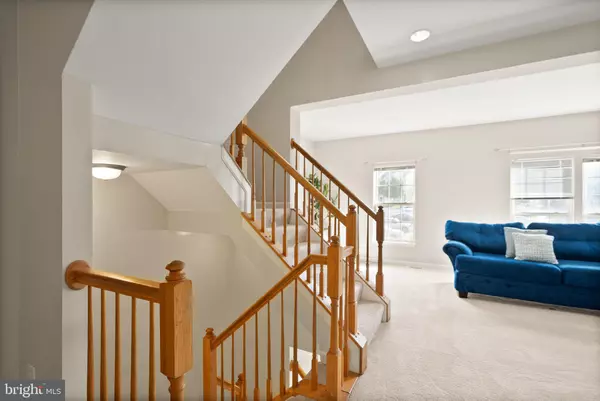Bought with Tracy Chandler • Berkshire Hathaway HomeServices PenFed Realty
$547,000
$547,000
For more information regarding the value of a property, please contact us for a free consultation.
3 Beds
3 Baths
2,354 SqFt
SOLD DATE : 11/25/2025
Key Details
Sold Price $547,000
Property Type Townhouse
Sub Type Interior Row/Townhouse
Listing Status Sold
Purchase Type For Sale
Square Footage 2,354 sqft
Price per Sqft $232
Subdivision Braemar
MLS Listing ID VAPW2105460
Sold Date 11/25/25
Style Traditional
Bedrooms 3
Full Baths 2
Half Baths 1
HOA Fees $144/mo
HOA Y/N Y
Abv Grd Liv Area 1,628
Year Built 2000
Available Date 2025-10-31
Annual Tax Amount $4,628
Tax Year 2025
Lot Size 1,759 Sqft
Acres 0.04
Property Sub-Type Interior Row/Townhouse
Source BRIGHT
Property Description
🎃 Stop by… if you dare! 👻 Our Haunted Open House, October 31st from 5pm to 7pm, is full of spooky surprises, sweet treats, and homes that'll raise your spirits! Welcome to 10146 Elgin Way in Bristow, Virginia — a beautifully updated 3-bedroom, 2.5-bath townhome offering modern comfort, flexible living spaces, and an easy-to-love layout.
The lower level is perfect as a rec room, play space, home office, or gym. Fresh carpet on the main level, stairs, and basement gives the home an inviting, move-in-ready vibe, and access to the powder room and the fenced back yard make this a wonderful space to relax.
Upstairs you'll find the heart of the home. A renovated kitchen that shines with contemporary finishes and flows effortlessly into the dining and the sun-soaked bump-out. This additional space creates the sweetest spot for morning coffee, plant babies, or an extra cozy lounge nook and gives you access to the back deck with a treelined view. Finally, a large living room with oversized windows completes this level.
On the top floor, you'll find three comfortable bedrooms, including a serene primary suite. Both upstairs bathrooms have been thoughtfully updated with glass shower doors, new tile and new fixtures, giving the whole level a clean, fresh, modern feel.
Outside, enjoy a low-maintenance lifestyle with easy access to neighborhood amenities such as two community pools, multiple playgrounds, and winding nature trails. The neighborhood is just a short distance from the best of Gainesville with popular shops, delicious dining, and multiple commuter routes for easy access to all of Northern Virginia.
This is the perfect blend of comfort, style, and convenience — ready to welcome its next happy owner.
Welcome home! 🏡💛
Location
State VA
County Prince William
Zoning RPC
Rooms
Other Rooms Living Room, Primary Bedroom, Bedroom 2, Bedroom 3, Kitchen, Family Room, Sun/Florida Room
Interior
Interior Features Combination Kitchen/Dining, Primary Bath(s), Floor Plan - Traditional, Ceiling Fan(s)
Hot Water Natural Gas
Heating Forced Air
Cooling Ceiling Fan(s), Central A/C
Fireplaces Number 1
Fireplaces Type Gas/Propane, Screen, Fireplace - Glass Doors
Equipment Dishwasher, Disposal, Dryer, Refrigerator, Icemaker, Oven/Range - Gas, Washer, Built-In Microwave
Fireplace Y
Appliance Dishwasher, Disposal, Dryer, Refrigerator, Icemaker, Oven/Range - Gas, Washer, Built-In Microwave
Heat Source Natural Gas
Exterior
Parking Features Garage Door Opener
Garage Spaces 1.0
Amenities Available Basketball Courts, Common Grounds, Jog/Walk Path, Pool - Outdoor, Tennis Courts, Tot Lots/Playground, Club House, Community Center
Water Access N
Accessibility None
Attached Garage 1
Total Parking Spaces 1
Garage Y
Building
Story 3
Foundation Slab
Above Ground Finished SqFt 1628
Sewer Public Sewer
Water Public
Architectural Style Traditional
Level or Stories 3
Additional Building Above Grade, Below Grade
New Construction N
Schools
School District Prince William County Public Schools
Others
HOA Fee Include Common Area Maintenance,Pool(s),Snow Removal,Trash
Senior Community No
Tax ID 7495-92-2569
Ownership Fee Simple
SqFt Source 2354
Security Features Electric Alarm
Special Listing Condition Standard
Read Less Info
Want to know what your home might be worth? Contact us for a FREE valuation!

Our team is ready to help you sell your home for the highest possible price ASAP


GET MORE INFORMATION






