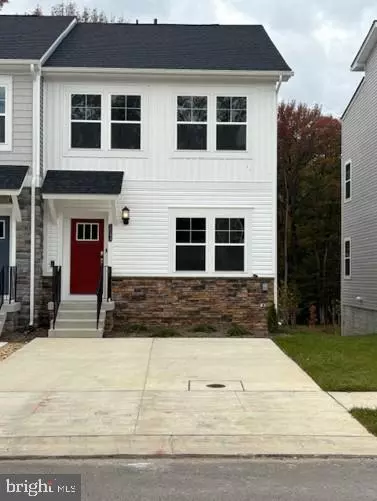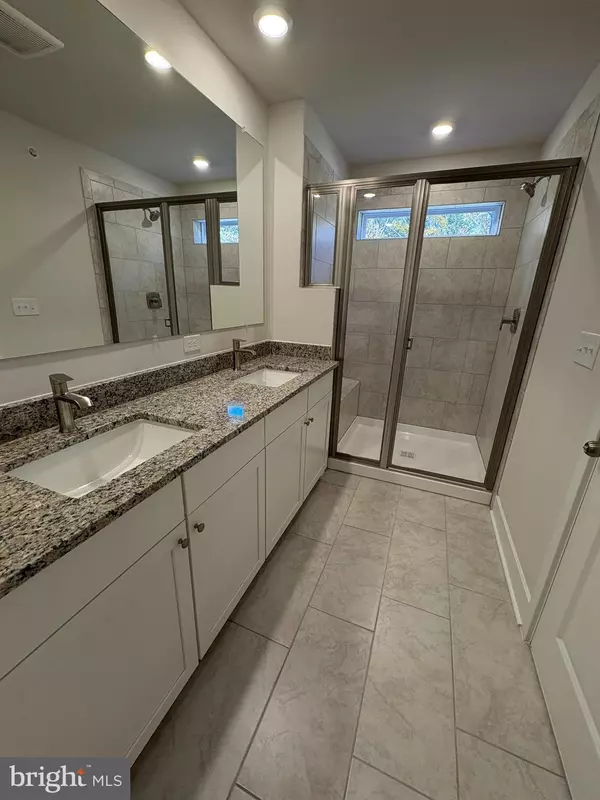Bought with Ninh La • NBI Realty, LLC
$499,990
$499,990
For more information regarding the value of a property, please contact us for a free consultation.
4 Beds
5 Baths
2,378 SqFt
SOLD DATE : 11/21/2025
Key Details
Sold Price $499,990
Property Type Townhouse
Sub Type Interior Row/Townhouse
Listing Status Sold
Purchase Type For Sale
Square Footage 2,378 sqft
Price per Sqft $210
Subdivision Tanyard Cove North
MLS Listing ID MDAA2127134
Sold Date 11/21/25
Style Traditional
Bedrooms 4
Full Baths 3
Half Baths 2
HOA Fees $133/mo
HOA Y/N Y
Abv Grd Liv Area 1,621
Year Built 2025
Annual Tax Amount $1
Tax Year 2025
Lot Size 1,700 Sqft
Acres 0.04
Lot Dimensions 0.00 x 0.00
Property Sub-Type Interior Row/Townhouse
Source BRIGHT
Property Description
Move in ready! New luxury End unit townhome features 4 bedrooms, 3 full and 2 half bathrooms. 2621 sq. ft. of living space. Upgraded kitchen with granite counters, stainless appliances and generous kitchen island, finished walkout lower level is great for entertaining! Enjoy wooded views with plenty of privacy. Photos are for illustration purposes only. Agent must accompany 1st visit.
This stunning new luxury townhome combines modern elegance with natural serenity. backs to mature trees, this 4-level residence offers both privacy and sophistication. Inside, you'll find four bedrooms and thoughtfully designed living spaces filled with natural light. The open-concept main level features stainless steel finishes, gourmet kitchen, and expansive entertaining areas. The home extends upward to include a versatile loft with its own deck, perfect for entertaining, relaxing, or enjoying the tranquil wooded views. With four full levels of living, there's abundant room for family, guests, work-from-home space, and leisure. Blending luxury craftsmanship with a prime natural setting, this residence delivers an unmatched lifestyle for those seeking both convenience and retreat including amenities with a clubhouse, pool, fitness center, marina, dog park, playground and walking trails.
Location
State MD
County Anne Arundel
Zoning RESIDENTIAL
Rooms
Other Rooms Dining Room, Bedroom 2, Bedroom 3, Bedroom 4, Kitchen, Bedroom 1, Great Room, Recreation Room
Basement Fully Finished
Interior
Hot Water Natural Gas
Heating Forced Air
Cooling Central A/C
Fireplace N
Heat Source Natural Gas
Exterior
Water Access N
Accessibility None
Garage N
Building
Story 2
Foundation Concrete Perimeter
Above Ground Finished SqFt 1621
Sewer Public Sewer
Water Public
Architectural Style Traditional
Level or Stories 2
Additional Building Above Grade, Below Grade
New Construction Y
Schools
School District Anne Arundel County Public Schools
Others
Senior Community No
Tax ID 020386290256039
Ownership Fee Simple
SqFt Source 2378
Acceptable Financing Conventional, FHA, VA, Cash
Listing Terms Conventional, FHA, VA, Cash
Financing Conventional,FHA,VA,Cash
Special Listing Condition Standard
Read Less Info
Want to know what your home might be worth? Contact us for a FREE valuation!

Our team is ready to help you sell your home for the highest possible price ASAP


GET MORE INFORMATION






