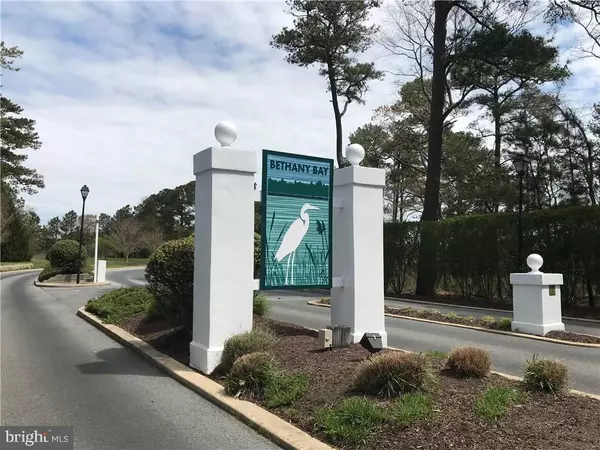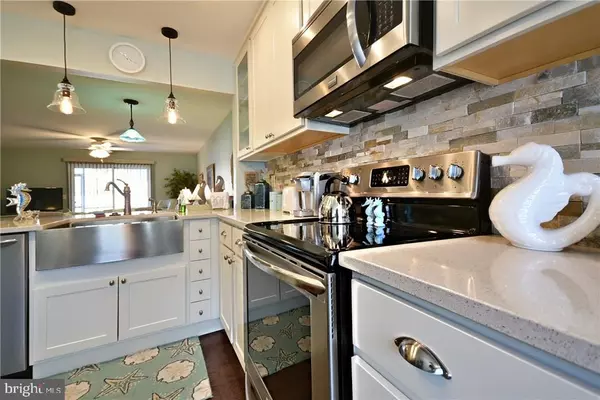$180,000
$185,250
2.8%For more information regarding the value of a property, please contact us for a free consultation.
2 Beds
2 Baths
1,112 SqFt
SOLD DATE : 07/31/2018
Key Details
Sold Price $180,000
Property Type Condo
Sub Type Condo/Co-op
Listing Status Sold
Purchase Type For Sale
Square Footage 1,112 sqft
Price per Sqft $161
Subdivision Bethany Bay
MLS Listing ID 1001573178
Sold Date 07/31/18
Style Contemporary
Bedrooms 2
Full Baths 2
Condo Fees $2,652/ann
HOA Fees $23/ann
HOA Y/N Y
Abv Grd Liv Area 1,112
Originating Board SCAOR
Year Built 1999
Property Description
Live the dream- Look at the rest THEN look at the BEST! This first floor, 5-star gorgeous condo has every possible upgrade and is in impeccable condition. This residence boasts flawless hardwood, granite kitchen, complete stainless package, uber chic pendant lighting, upscale cabinetry and hardware, stone back splash, built-in wine cubby, stainless farm style sink, visually appealing beach colors throughout, ceiling fans, tiled screened porch, stack washer and dryer, large master with full en-suite, and crown molding. The community amenities include pool, club house, fitness center, boat ramp with launch leading into Indian River Bay, kayaking, tennis, walking trails, and 9-hole Bethany Bay Golf Course. If you're looking for a lock and go home, this is it! A short 3 minute drive into Ocean View and 8 minutes to downtown Bethany Beach. This is lifestyle living at it's finest without breaking the bank! Low condo/HOA fees, incredible low taxes. Storage units are for sale when available.
Location
State DE
County Sussex
Area Baltimore Hundred (31001)
Zoning GR
Rooms
Main Level Bedrooms 2
Interior
Interior Features Entry Level Bedroom, Ceiling Fan(s), Window Treatments
Hot Water Electric
Heating Heat Pump(s)
Cooling None
Flooring Hardwood
Equipment Dishwasher, Disposal, Icemaker, Refrigerator, Microwave, Oven - Self Cleaning, Washer/Dryer Stacked, Water Heater
Furnishings No
Fireplace N
Window Features Insulated
Appliance Dishwasher, Disposal, Icemaker, Refrigerator, Microwave, Oven - Self Cleaning, Washer/Dryer Stacked, Water Heater
Heat Source Central
Exterior
Exterior Feature Patio(s)
Pool Other
Utilities Available Cable TV Available
Amenities Available Bike Trail, Boat Ramp, Community Center, Fitness Center, Golf Course, Jog/Walk Path, Marina/Marina Club, Tot Lots/Playground, Swimming Pool, Tennis Courts
Waterfront N
Water Access N
View Bay
Roof Type Architectural Shingle
Accessibility None
Porch Patio(s)
Road Frontage Public
Garage N
Building
Story 3
Unit Features Garden 1 - 4 Floors
Foundation Block
Sewer Private Sewer
Water Private
Architectural Style Contemporary
Level or Stories 3+
Additional Building Above Grade
New Construction N
Schools
School District Indian River
Others
HOA Fee Include Lawn Maintenance
Senior Community No
Tax ID 134-08.00-42.00-02
Ownership Condominium
SqFt Source Estimated
Acceptable Financing Cash, Conventional
Listing Terms Cash, Conventional
Financing Cash,Conventional
Special Listing Condition Standard
Read Less Info
Want to know what your home might be worth? Contact us for a FREE valuation!

Our team is ready to help you sell your home for the highest possible price ASAP

Bought with Gregory Britt • Keller Williams Realty Delmarva

43777 Central Station Dr, Suite 390, Ashburn, VA, 20147, United States
GET MORE INFORMATION






