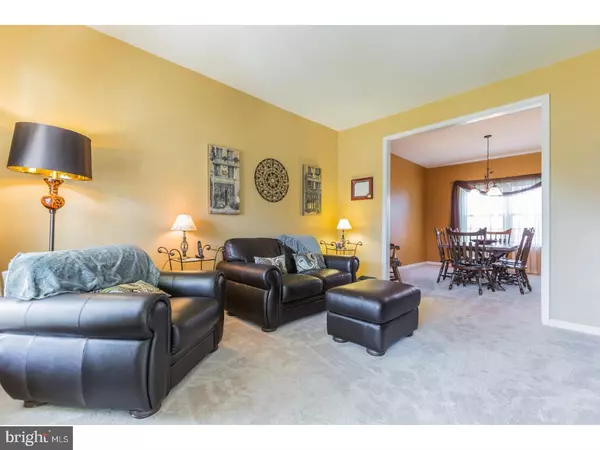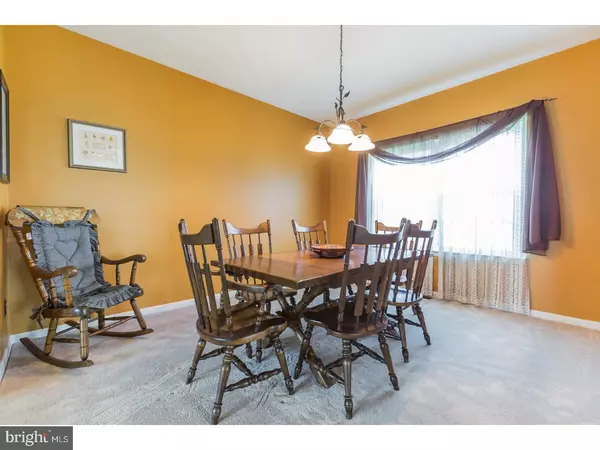$340,000
$335,000
1.5%For more information regarding the value of a property, please contact us for a free consultation.
4 Beds
3 Baths
2,175 SqFt
SOLD DATE : 07/31/2018
Key Details
Sold Price $340,000
Property Type Single Family Home
Sub Type Detached
Listing Status Sold
Purchase Type For Sale
Square Footage 2,175 sqft
Price per Sqft $156
Subdivision Spring Creek
MLS Listing ID 1000442436
Sold Date 07/31/18
Style Colonial
Bedrooms 4
Full Baths 2
Half Baths 1
HOA Fees $23/ann
HOA Y/N Y
Abv Grd Liv Area 2,175
Originating Board TREND
Year Built 2002
Annual Tax Amount $2,719
Tax Year 2017
Lot Size 0.330 Acres
Acres 0.33
Lot Dimensions 82X175
Property Description
Welcome to Spring Creek! Nothing to do but unpack your bags in this beautifully updated and well maintained 2-story colonial! Enter from the covered front porch to a dramatic 2 story foyer with freshly re-finished hardwood flooring. The formal living room to your left flows nicely to the dining room and continues through to the kitchen. Here you'll find beautiful solid wood cabinetry, Corian counter tops, stainless appliances, recessed lighting, and a tiled backsplash. This elegant kitchen has a great open layout providing access to the family room with floor to ceiling stone fireplace and plenty of natural light. From the adjacent breakfast nook, wander out to the deck where you will love to entertain in your large fenced back yard. Upstairs you'll find all 4 bedrooms including a luxurious master suite with vaulted ceilings, 2 walk-in closets, and an ensuite bath with soaking tub. Additional features include huge 2-car garage, newer roof with 30 year architectural shingles, newer windows, complete HVAC system recently replaced, newer concrete driveway, fresh paint and new carpet throughout! All this in the award winning Appoquinimink school district! You do not want to miss this one... schedule your tour today!
Location
State DE
County New Castle
Area South Of The Canal (30907)
Zoning NC21
Rooms
Other Rooms Living Room, Dining Room, Primary Bedroom, Bedroom 2, Bedroom 3, Kitchen, Family Room, Bedroom 1, Laundry
Basement Full
Interior
Interior Features Primary Bath(s), Kitchen - Island, Ceiling Fan(s), Attic/House Fan, Dining Area
Hot Water Natural Gas
Heating Gas, Forced Air
Cooling Central A/C
Flooring Wood, Fully Carpeted, Vinyl
Fireplaces Number 1
Fireplaces Type Stone, Gas/Propane
Equipment Dishwasher, Disposal, Built-In Microwave
Fireplace Y
Window Features Replacement
Appliance Dishwasher, Disposal, Built-In Microwave
Heat Source Natural Gas
Laundry Main Floor
Exterior
Exterior Feature Deck(s), Porch(es)
Garage Spaces 5.0
Water Access N
Roof Type Pitched,Shingle
Accessibility None
Porch Deck(s), Porch(es)
Attached Garage 2
Total Parking Spaces 5
Garage Y
Building
Story 2
Foundation Concrete Perimeter
Sewer Public Sewer
Water Public
Architectural Style Colonial
Level or Stories 2
Additional Building Above Grade
Structure Type Cathedral Ceilings,9'+ Ceilings
New Construction N
Schools
Elementary Schools Old State
Middle Schools Everett Meredith
High Schools Middletown
School District Appoquinimink
Others
Senior Community No
Tax ID 14-007.20-111
Ownership Fee Simple
Security Features Security System
Acceptable Financing Conventional, VA, FHA 203(b)
Listing Terms Conventional, VA, FHA 203(b)
Financing Conventional,VA,FHA 203(b)
Read Less Info
Want to know what your home might be worth? Contact us for a FREE valuation!

Our team is ready to help you sell your home for the highest possible price ASAP

Bought with Ovidio Lopez • RE/MAX Associates

43777 Central Station Dr, Suite 390, Ashburn, VA, 20147, United States
GET MORE INFORMATION






