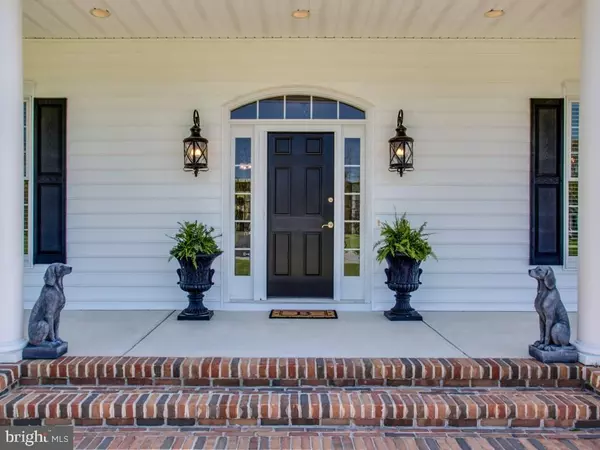$532,000
$539,900
1.5%For more information regarding the value of a property, please contact us for a free consultation.
3 Beds
5 Baths
3,474 SqFt
SOLD DATE : 08/01/2018
Key Details
Sold Price $532,000
Property Type Single Family Home
Sub Type Detached
Listing Status Sold
Purchase Type For Sale
Square Footage 3,474 sqft
Price per Sqft $153
Subdivision Retreat At Hazzards Hill
MLS Listing ID 1001573362
Sold Date 08/01/18
Style Ranch/Rambler
Bedrooms 3
Full Baths 3
Half Baths 2
HOA Fees $12/ann
HOA Y/N Y
Abv Grd Liv Area 3,474
Originating Board SCAOR
Year Built 2006
Lot Size 0.900 Acres
Acres 0.9
Property Description
Too good for words! Discover this amazing custom built house on close to an acre with a fenced in back yard. The kitchen is a show stopper with custom cabinets, granite counter tops, double wall ovens, a 5 burner gas cook top,a prep sink in the island and a huge refrigerator and freezer. Three bedrooms and a den are on the first floor. The fourth is accessed from the garage. Energy efficient heat pump and owned solar allows for extremely low energy bills. Relax on the beautiful covered back porch or have a work out in the swim spa that can be used year-round, has heat and a/c. So many custom features you won't want to miss seeing it. All this, and located in the beautiful community of Retreat of Hazzards Hill. Priced to sell! Would cost well over $100K more to build this house today.Race deck flooring in garage and some furniture is negotiable.
Location
State DE
County Sussex
Area Cedar Creek Hundred (31004)
Zoning MEDIUM RESIDENTIAL
Rooms
Other Rooms Primary Bedroom
Main Level Bedrooms 3
Interior
Interior Features Attic, Breakfast Area, Entry Level Bedroom, Ceiling Fan(s), WhirlPool/HotTub, Window Treatments
Hot Water Electric
Heating Heat Pump(s), Solar Active/Passive
Cooling Central A/C, Heat Pump(s)
Flooring Carpet, Hardwood, Tile/Brick
Fireplaces Number 1
Fireplaces Type Gas/Propane
Equipment Central Vacuum, Cooktop, Dishwasher, Disposal, Dryer - Electric, Exhaust Fan, Freezer, Icemaker, Refrigerator, Microwave, Oven - Double, Oven - Self Cleaning, Range Hood, Washer, Water Heater
Furnishings No
Fireplace Y
Window Features Insulated,Screens
Appliance Central Vacuum, Cooktop, Dishwasher, Disposal, Dryer - Electric, Exhaust Fan, Freezer, Icemaker, Refrigerator, Microwave, Oven - Double, Oven - Self Cleaning, Range Hood, Washer, Water Heater
Heat Source Solar
Exterior
Exterior Feature Patio(s), Porch(es)
Garage Garage Door Opener
Garage Spaces 3.0
Fence Fully
Utilities Available Cable TV Available
Water Access N
Roof Type Architectural Shingle
Accessibility None
Porch Patio(s), Porch(es)
Attached Garage 3
Total Parking Spaces 3
Garage Y
Building
Lot Description Landscaping
Story 1
Foundation Block, Crawl Space
Sewer Gravity Sept Fld
Water Well
Architectural Style Ranch/Rambler
Level or Stories 1
Additional Building Above Grade
New Construction N
Schools
School District Milford
Others
Senior Community No
Tax ID 130-03.00-440.00
Ownership Fee Simple
SqFt Source Estimated
Security Features Smoke Detector
Acceptable Financing Cash, FHA, VA
Listing Terms Cash, FHA, VA
Financing Cash,FHA,VA
Special Listing Condition Standard
Read Less Info
Want to know what your home might be worth? Contact us for a FREE valuation!

Our team is ready to help you sell your home for the highest possible price ASAP

Bought with Michael R Smith • Keller Williams Realty Central-Delaware

43777 Central Station Dr, Suite 390, Ashburn, VA, 20147, United States
GET MORE INFORMATION






