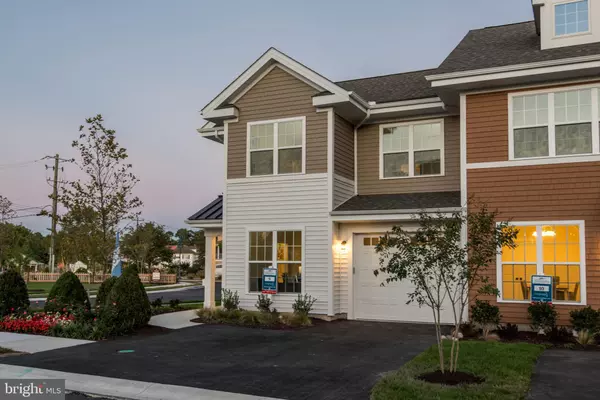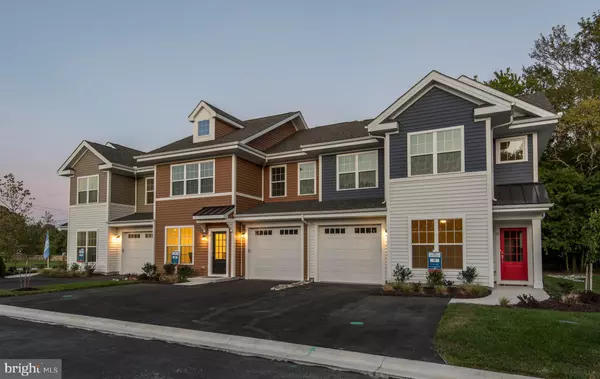$345,000
$349,900
1.4%For more information regarding the value of a property, please contact us for a free consultation.
3 Beds
3 Baths
2,019 SqFt
SOLD DATE : 07/31/2018
Key Details
Sold Price $345,000
Property Type Townhouse
Sub Type End of Row/Townhouse
Listing Status Sold
Purchase Type For Sale
Square Footage 2,019 sqft
Price per Sqft $170
Subdivision None Available
MLS Listing ID 1001891532
Sold Date 07/31/18
Style Other
Bedrooms 3
Full Baths 2
Half Baths 1
HOA Fees $215/ann
HOA Y/N Y
Abv Grd Liv Area 2,019
Originating Board BRIGHT
Year Built 2018
Annual Tax Amount $580
Lot Size 2,000 Sqft
Acres 0.1
Property Description
THIS IMMEDIATE DELIVERY TIDEWATERS I FLOORPLAN IS AVAILABLE NOW AND PRICED TO SELL! June incentive: $5,000 incentive with use of preferred lender! This interior unit home features include 3 BRs (1st fl owner's suite) and 2 Bathrooms, & a 1 car garage. Interior features include Hardwood flooring and upgraded Granite kitchen countertops, Whirlpool Stainless Steel appliances, 42" kitchen Timberlake cabinets & Moen Fixtures. Energy Saving features include: WiFi Digital Thermostat, ESmart Technology Package by Guardian & low maintenance Ply Gem double hung Low "E" Vinyl Windows w/Argon Gas. New Construction home comes w/home warranty. Tidewaters is a vibrant Villa community in Ocean View, featuring 1st FL owner's suite for ease of living. Active amenities include pool & bath house. Located within walking distance of beautiful Bethany Beach. Ask about current incentives! On-site unlicensed sale people represent seller only Model hours: M-Sat 10-5, Sun 11-5
Location
State DE
County Sussex
Area Baltimore Hundred (31001)
Zoning RESIDENTIAL
Rooms
Main Level Bedrooms 1
Interior
Heating Electric, Energy Star Heating System, Programmable Thermostat
Cooling Central A/C, Energy Star Cooling System, Heat Pump(s), Whole House Exhaust Ventilation
Flooring Ceramic Tile, Carpet, Hardwood
Equipment Dishwasher, Disposal, Energy Efficient Appliances, Microwave, Oven/Range - Electric, Refrigerator, Stainless Steel Appliances, Water Heater - High-Efficiency
Fireplace N
Window Features Energy Efficient,ENERGY STAR Qualified,Low-E,Screens,Vinyl Clad
Appliance Dishwasher, Disposal, Energy Efficient Appliances, Microwave, Oven/Range - Electric, Refrigerator, Stainless Steel Appliances, Water Heater - High-Efficiency
Heat Source Electric
Laundry Hookup
Exterior
Parking Features Built In, Garage - Front Entry
Garage Spaces 2.0
Amenities Available Pool - Outdoor
Water Access N
Roof Type Architectural Shingle
Accessibility None
Attached Garage 2
Total Parking Spaces 2
Garage Y
Building
Story 2
Sewer Public Sewer
Water Public
Architectural Style Other
Level or Stories 2
Additional Building Above Grade, Below Grade
Structure Type 9'+ Ceilings
New Construction Y
Schools
School District Indian River
Others
HOA Fee Include Ext Bldg Maint,Lawn Maintenance
Senior Community No
Tax ID 134-13.00-36.00-10
Ownership Fee Simple
SqFt Source Estimated
Acceptable Financing Conventional, Cash
Listing Terms Conventional, Cash
Financing Conventional,Cash
Special Listing Condition Standard
Read Less Info
Want to know what your home might be worth? Contact us for a FREE valuation!

Our team is ready to help you sell your home for the highest possible price ASAP

Bought with Jason Lesko • Keller Williams Realty

43777 Central Station Dr, Suite 390, Ashburn, VA, 20147, United States
GET MORE INFORMATION






