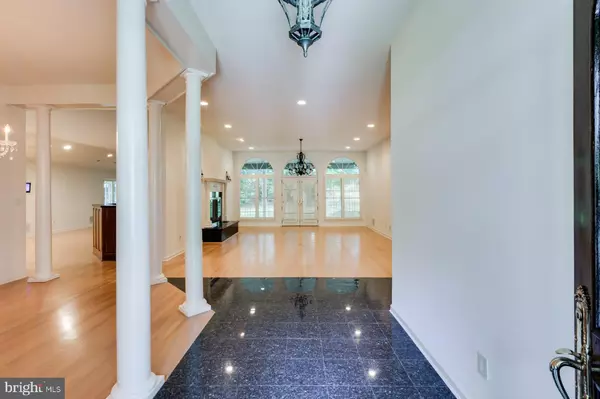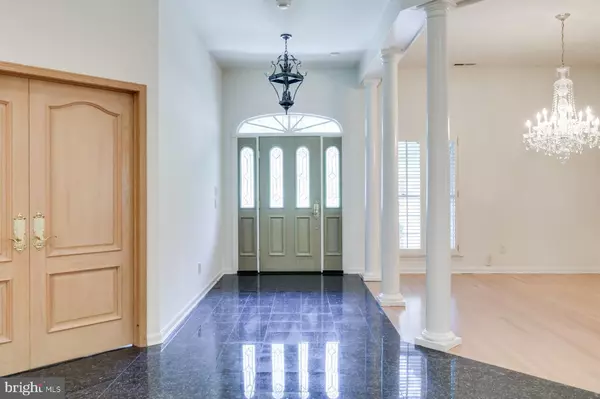$360,000
$360,000
For more information regarding the value of a property, please contact us for a free consultation.
3 Beds
3 Baths
2,817 SqFt
SOLD DATE : 08/02/2018
Key Details
Sold Price $360,000
Property Type Single Family Home
Sub Type Detached
Listing Status Sold
Purchase Type For Sale
Square Footage 2,817 sqft
Price per Sqft $127
Subdivision Nutters Crossing
MLS Listing ID 1001797250
Sold Date 08/02/18
Style Contemporary,Ranch/Rambler
Bedrooms 3
Full Baths 2
Half Baths 1
HOA Fees $16/ann
HOA Y/N Y
Abv Grd Liv Area 2,817
Originating Board CAR
Year Built 1995
Annual Tax Amount $3,900
Tax Year 2017
Lot Size 1.350 Acres
Acres 1.35
Property Description
This unique property boasts an over-sized wooded lot on the golf course in beautiful Nutters Crossing. It has an elegant gated entrance & brick driveway which sets the standard for the rest of this GORGEOUS, custom home. One story living with a very large kitchen with loads of storage & counter space. Open concept living & dining areas surrounding a stately double sided fireplace. 10 foot ceilings, a full wet bar, security cameras, plantation shutters in every room & lots of custom built-ins are just a few of the extras in this home. There is a pond with a waterfall, bridge & a gazebo for your enjoyment. The exquisite hardwood floors throughout are newly refinished & the entire home has been freshly painted. This property is priced $20,000 under appraised value.
Location
State MD
County Wicomico
Area Wicomico Southeast (23-04)
Zoning R22
Rooms
Other Rooms Living Room, Dining Room, Primary Bedroom, Bedroom 2, Bedroom 3, Kitchen, Family Room, Laundry, Office
Main Level Bedrooms 3
Interior
Interior Features Entry Level Bedroom, Ceiling Fan(s), Crown Moldings, Intercom, Upgraded Countertops, Walk-in Closet(s), Window Treatments, Wine Storage
Hot Water Electric
Heating Heat Pump(s)
Cooling Central A/C
Fireplaces Type Wood, Screen
Equipment Water Conditioner - Owned, Central Vacuum, Dishwasher, Freezer, Microwave, Icemaker, Refrigerator, Oven - Wall, Washer/Dryer Hookups Only
Furnishings No
Fireplace Y
Appliance Water Conditioner - Owned, Central Vacuum, Dishwasher, Freezer, Microwave, Icemaker, Refrigerator, Oven - Wall, Washer/Dryer Hookups Only
Heat Source Electric
Exterior
Exterior Feature Porch(es)
Parking Features Garage Door Opener
Garage Spaces 2.0
Amenities Available Club House, Golf Course
Water Access N
View Golf Course
Roof Type Architectural Shingle
Accessibility 2+ Access Exits
Porch Porch(es)
Road Frontage Public
Attached Garage 2
Total Parking Spaces 2
Garage Y
Building
Lot Description Cleared, Trees/Wooded
Story 1
Foundation Block, Crawl Space
Sewer Community Septic Tank, Private Septic Tank
Water Private/Community Water
Architectural Style Contemporary, Ranch/Rambler
Level or Stories 1
Additional Building Above Grade, Below Grade
New Construction N
Schools
Elementary Schools Fruitland
Middle Schools Bennett
High Schools Parkside
School District Wicomico County Public Schools
Others
Senior Community No
Tax ID 08-033935
Ownership Fee Simple
SqFt Source Estimated
Security Features Security System
Acceptable Financing Cash, Conventional, VA
Listing Terms Cash, Conventional, VA
Financing Cash,Conventional,VA
Special Listing Condition Standard
Read Less Info
Want to know what your home might be worth? Contact us for a FREE valuation!

Our team is ready to help you sell your home for the highest possible price ASAP

Bought with Alishia Louis-Potter • ERA Martin Associates

43777 Central Station Dr, Suite 390, Ashburn, VA, 20147, United States
GET MORE INFORMATION






