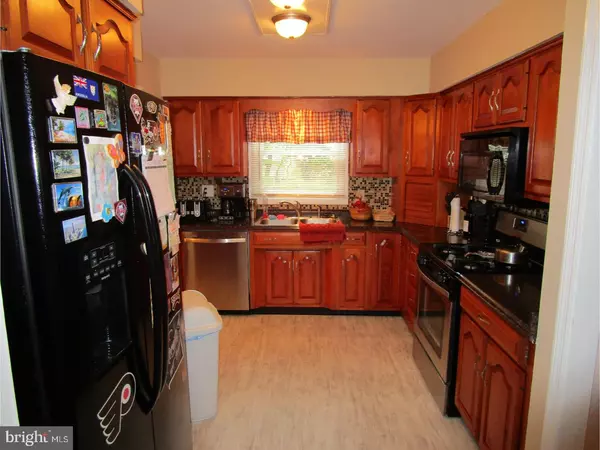$272,000
$262,500
3.6%For more information regarding the value of a property, please contact us for a free consultation.
5 Beds
3 Baths
2,272 SqFt
SOLD DATE : 08/06/2018
Key Details
Sold Price $272,000
Property Type Single Family Home
Sub Type Detached
Listing Status Sold
Purchase Type For Sale
Square Footage 2,272 sqft
Price per Sqft $119
Subdivision Valley View
MLS Listing ID 1001718574
Sold Date 08/06/18
Style Contemporary,Split Level
Bedrooms 5
Full Baths 3
HOA Y/N N
Abv Grd Liv Area 2,272
Originating Board TREND
Year Built 1955
Annual Tax Amount $6,570
Tax Year 2017
Lot Size 8,750 Sqft
Acres 0.2
Lot Dimensions 70X125
Property Description
Well maintained and updated 5 bedroom 3 bath split level with lots of room for living! Outside is a maintenance free exterior with a fenced backyard and has a large deck and salt water hot tub for those relaxing summer nights. Enter into this home through the large foyer with quick access to family room, bedroom and full bath! This area would be great for in law or older youth needing their own space. Experience Multi level living with beautifully updated kitchen including cherry cabinets, porcelain backsplash and newer stainless steel appliances, good sized formal living and dining rooms a full finished basement, plus a one car garage with interior access and lots of shelving for storage. The upper level of the home boasts 4 good sized bedrooms and the master suite has 3 closets and a full bath and access to a walk up attic for all your storage needs. This home has been freshly ,painted and boats newer vinyl tilt in windows and updated flooring. Get here fast, move in and relax!
Location
State NJ
County Burlington
Area Mount Holly Twp (20323)
Zoning R1
Rooms
Other Rooms Living Room, Dining Room, Primary Bedroom, Bedroom 2, Bedroom 3, Kitchen, Family Room, Bedroom 1, In-Law/auPair/Suite, Laundry, Other, Attic
Basement Partial, Fully Finished
Interior
Interior Features Primary Bath(s), Ceiling Fan(s), Stall Shower, Kitchen - Eat-In
Hot Water Natural Gas
Heating Gas, Forced Air
Cooling Central A/C
Flooring Wood, Fully Carpeted, Vinyl, Tile/Brick
Equipment Oven - Self Cleaning, Disposal, Energy Efficient Appliances
Fireplace N
Window Features Bay/Bow,Energy Efficient,Replacement
Appliance Oven - Self Cleaning, Disposal, Energy Efficient Appliances
Heat Source Natural Gas
Laundry Basement
Exterior
Exterior Feature Deck(s), Patio(s)
Garage Inside Access
Garage Spaces 4.0
Utilities Available Cable TV
Water Access N
Roof Type Pitched,Shingle
Accessibility None
Porch Deck(s), Patio(s)
Attached Garage 1
Total Parking Spaces 4
Garage Y
Building
Lot Description Level, Open, Front Yard, Rear Yard
Story Other
Foundation Brick/Mortar
Sewer Public Sewer
Water Public
Architectural Style Contemporary, Split Level
Level or Stories Other
Additional Building Above Grade
New Construction N
Schools
School District Mount Holly Township Public Schools
Others
Senior Community No
Tax ID 23-00122 03-00025
Ownership Fee Simple
Security Features Security System
Acceptable Financing Conventional, FHA 203(b)
Listing Terms Conventional, FHA 203(b)
Financing Conventional,FHA 203(b)
Read Less Info
Want to know what your home might be worth? Contact us for a FREE valuation!

Our team is ready to help you sell your home for the highest possible price ASAP

Bought with Robert Greenblatt • Keller Williams Realty - Cherry Hill

43777 Central Station Dr, Suite 390, Ashburn, VA, 20147, United States
GET MORE INFORMATION






