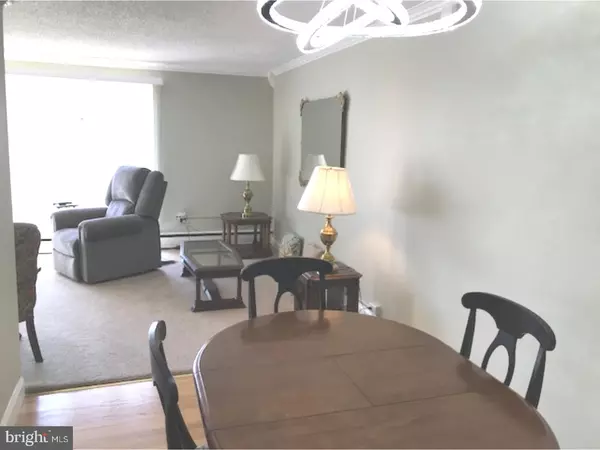$239,900
$239,900
For more information regarding the value of a property, please contact us for a free consultation.
3 Beds
2 Baths
1,097 SqFt
SOLD DATE : 07/18/2018
Key Details
Sold Price $239,900
Property Type Single Family Home
Sub Type Twin/Semi-Detached
Listing Status Sold
Purchase Type For Sale
Square Footage 1,097 sqft
Price per Sqft $218
Subdivision Somerton
MLS Listing ID 1000473712
Sold Date 07/18/18
Style Traditional,AirLite
Bedrooms 3
Full Baths 2
HOA Y/N N
Abv Grd Liv Area 1,097
Originating Board TREND
Year Built 1960
Annual Tax Amount $2,664
Tax Year 2018
Lot Size 3,444 Sqft
Acres 0.08
Lot Dimensions 29X120
Property Description
Move in condition home in the quiet somerton section of far northeast . Close and convenient to main roads (route 1), I76, I95 , shopping malls and public transit . Nice front lawn with retaining wall , walk way to newer EP Henry paver steps, pvc railing, newer front and storm security doors. Formal living room with carpets and large bay window(new vertical blinds) and crown moldings and newer wall high eff. a/c. Dining area with hardwood flooring and crown moldings. Modern eat in kitchen with maple cabinets and granite counter tops, dishwasher , microwave, ceiling fan , side exit to side and rear yards. Modern hall bath newer toilet , granite top cabinet, double vanities , skylight and ceramic tiled floor. Hall linen closet . Middle bedroom with carpets , ceiling fan and closet. 3rd Bedroom with hardwood flooring . Master bedroom with carpets , ceiling fan , double closets . Basement has huge family room with custom built cedar closet , large entertainment shelve, carpets and recessed lighting. Modern full bath with stall shower. Huge laundry hall with separate storage room . Walk out exit to rear fenced driveway ( newer fence), newer shed and a super clean garage . A must see to appreciate beautiful property, just unpack , many upgrades over the years including - electric,doors, steps,shed,double laundry tub,hot water heater ( 2016),awnings,fence,front and rear wall brick pointing, mostly newer windows t/o, and more . Make your appointment today ! living space square footage of this home is over 1500 sq ft .
Location
State PA
County Philadelphia
Area 19116 (19116)
Zoning RSA3
Rooms
Other Rooms Living Room, Dining Room, Primary Bedroom, Bedroom 2, Kitchen, Family Room, Bedroom 1, Laundry, Attic
Basement Full, Fully Finished
Interior
Interior Features Ceiling Fan(s), Stall Shower, Kitchen - Eat-In
Hot Water Natural Gas
Heating Gas, Radiator
Cooling Wall Unit
Flooring Wood, Fully Carpeted, Vinyl, Tile/Brick
Equipment Dishwasher, Disposal, Built-In Microwave
Fireplace N
Window Features Replacement
Appliance Dishwasher, Disposal, Built-In Microwave
Heat Source Natural Gas
Laundry Basement
Exterior
Exterior Feature Patio(s)
Garage Spaces 2.0
Utilities Available Cable TV
Water Access N
Roof Type Flat
Accessibility None
Porch Patio(s)
Attached Garage 1
Total Parking Spaces 2
Garage Y
Building
Lot Description Level, Front Yard, Rear Yard, SideYard(s)
Story 1
Foundation Concrete Perimeter
Sewer Public Sewer
Water Public
Architectural Style Traditional, AirLite
Level or Stories 1
Additional Building Above Grade
New Construction N
Schools
School District The School District Of Philadelphia
Others
Senior Community No
Tax ID 583186800
Ownership Fee Simple
Acceptable Financing Conventional, VA, FHA 203(b)
Listing Terms Conventional, VA, FHA 203(b)
Financing Conventional,VA,FHA 203(b)
Read Less Info
Want to know what your home might be worth? Contact us for a FREE valuation!

Our team is ready to help you sell your home for the highest possible price ASAP

Bought with Akmaljon Kholb • Better Homes Realty Team*

43777 Central Station Dr, Suite 390, Ashburn, VA, 20147, United States
GET MORE INFORMATION






